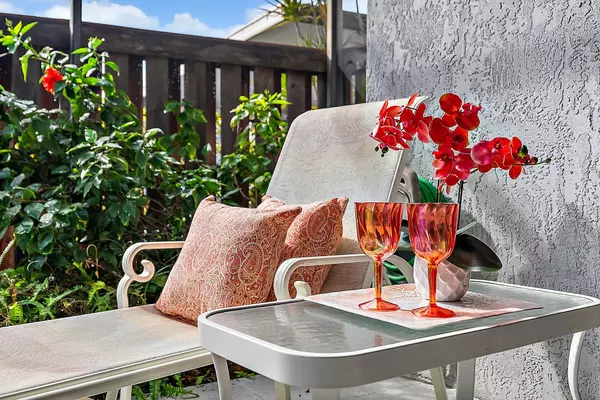OPEN HOUSE
Sun Jan 26, 1:00pm - 3:00pm
UPDATED:
01/25/2025 04:20 PM
Key Details
Property Type Townhouse
Sub Type Townhouse
Listing Status Active
Purchase Type For Sale
Square Footage 1,328 sqft
Price per Sqft $169
Subdivision Camelot Gardens
MLS Listing ID RX-11051798
Style Townhouse,Villa
Bedrooms 2
Full Baths 2
Half Baths 1
Construction Status Resale
HOA Fees $575/mo
HOA Y/N Yes
Year Built 1988
Annual Tax Amount $3,498
Tax Year 2024
Lot Size 1,000 Sqft
Property Description
Location
State FL
County St. Lucie
Community Camelot Gardens
Area 7190
Zoning Residential
Rooms
Other Rooms Attic, Laundry-Inside
Master Bath Mstr Bdrm - Sitting, Mstr Bdrm - Upstairs, Separate Shower
Interior
Interior Features Ctdrl/Vault Ceilings, Foyer, Pantry, Split Bedroom, Volume Ceiling, Walk-in Closet
Heating Central
Cooling Central, Electric
Flooring Carpet, Tile
Furnishings Furnished,Turnkey
Exterior
Exterior Feature Covered Balcony, Covered Patio, Fence, Screened Patio, Shutters
Parking Features 2+ Spaces, Carport - Detached
Community Features Disclosure
Utilities Available Public Sewer, Public Water
Amenities Available Bike - Jog, Clubhouse, Fitness Center, Manager on Site, Pool, Street Lights, Tennis
Waterfront Description None
Present Use Disclosure
Exposure Northeast
Private Pool No
Building
Lot Description < 1/4 Acre
Story 2.00
Foundation CBS
Unit Floor 1
Construction Status Resale
Others
Pets Allowed Restricted
HOA Fee Include Cable,Common Areas,Management Fees,Parking,Pool Service,Recrtnal Facility,Sewer,Water
Senior Community No Hopa
Restrictions Commercial Vehicles Prohibited,Lease OK w/Restrict
Acceptable Financing Cash, Conventional
Horse Property No
Membership Fee Required No
Listing Terms Cash, Conventional
Financing Cash,Conventional
Pets Allowed Number Limit




