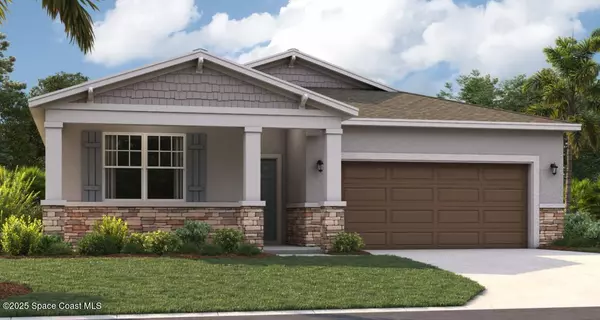UPDATED:
01/25/2025 06:13 PM
Key Details
Property Type Single Family Home
Sub Type Single Family Residence
Listing Status Active
Purchase Type For Sale
Square Footage 1,839 sqft
Price per Sqft $219
Subdivision Brookshire
MLS Listing ID 1034253
Style Ranch,Traditional
Bedrooms 4
Full Baths 2
HOA Fees $60/mo
HOA Y/N Yes
Total Fin. Sqft 1839
Originating Board Space Coast MLS (Space Coast Association of REALTORS®)
Year Built 2025
Annual Tax Amount $5,024
Tax Year 2025
Lot Size 10,019 Sqft
Acres 0.23
Lot Dimensions 78X136
Property Description
Location
State FL
County Brevard
Area 102 - Mims/Tville Sr46 - Garden
Direction From I-95 N to FL-406E/ Garden Street in Titusville. Take Exit 220 from I-95 N. Continue on FL-406 E/Garden St. Take Clarewood Blvd. to Lorac Street.
Rooms
Primary Bedroom Level Main
Bedroom 2 Main
Bedroom 3 Main
Bedroom 4 Main
Dining Room Main
Kitchen Main
Interior
Interior Features Eat-in Kitchen, Entrance Foyer, Kitchen Island, Open Floorplan, Pantry, Primary Bathroom - Shower No Tub, Walk-In Closet(s)
Heating Central, Electric
Cooling Central Air, Electric
Flooring Carpet, Tile
Furnishings Unfurnished
Appliance Dishwasher, Disposal, Electric Range, Microwave
Laundry Electric Dryer Hookup, Washer Hookup
Exterior
Exterior Feature ExteriorFeatures
Parking Features Garage
Garage Spaces 2.0
Utilities Available Cable Available, Electricity Connected, Sewer Connected, Water Connected
Amenities Available Maintenance Grounds
Roof Type Shingle
Present Use Residential,Single Family
Street Surface Paved
Porch Covered, Front Porch, Patio
Road Frontage County Road
Garage Yes
Private Pool No
Building
Lot Description Cleared, Cul-De-Sac
Faces West
Story 1
Sewer Public Sewer
Water Public
Architectural Style Ranch, Traditional
Level or Stories One
New Construction Yes
Schools
Elementary Schools Oak Park
High Schools Astronaut
Others
Pets Allowed Yes
HOA Name Edison Association Management
HOA Fee Include Maintenance Grounds
Senior Community No
Tax ID 21-35-31-76-0000d.0-0027.00
Security Features Smoke Detector(s)
Acceptable Financing Cash, Conventional, FHA, VA Loan
Listing Terms Cash, Conventional, FHA, VA Loan
Special Listing Condition Standard





