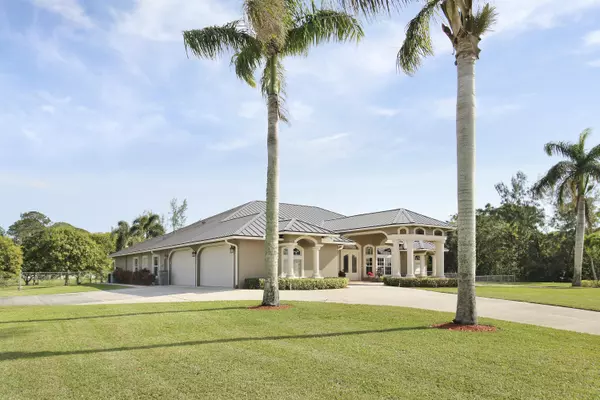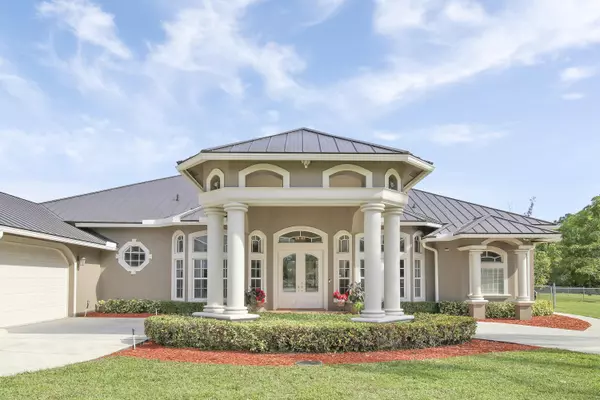UPDATED:
01/21/2025 01:37 PM
Key Details
Property Type Single Family Home
Sub Type Single Family Detached
Listing Status Active
Purchase Type For Sale
Square Footage 3,477 sqft
Price per Sqft $402
Subdivision The Acreage
MLS Listing ID RX-11052415
Style Traditional
Bedrooms 4
Full Baths 3
Construction Status Resale
HOA Y/N No
Year Built 2003
Annual Tax Amount $8,845
Tax Year 2024
Property Description
Location
State FL
County Palm Beach
Area 5540
Zoning AR/AGRICULTURAL
Rooms
Other Rooms Family, Laundry-Inside
Master Bath Dual Sinks, Mstr Bdrm - Ground, Mstr Bdrm - Sitting, Separate Shower, Separate Tub
Interior
Interior Features Built-in Shelves, Closet Cabinets, Ctdrl/Vault Ceilings, Entry Lvl Lvng Area, Foyer, Kitchen Island, Laundry Tub, Split Bedroom, Volume Ceiling, Walk-in Closet, Wet Bar
Heating Central, Electric
Cooling Central, Electric
Flooring Tile, Wood Floor
Furnishings Furniture Negotiable
Exterior
Exterior Feature Auto Sprinkler, Built-in Grill, Covered Patio, Custom Lighting, Fruit Tree(s), Lake/Canal Sprinkler, Screened Patio, Shutters, Summer Kitchen
Parking Features 2+ Spaces, Drive - Circular, Driveway, Garage - Attached
Garage Spaces 4.0
Pool Concrete, Inground, Salt Chlorination, Screened
Utilities Available Cable, Electric, Septic, Well Water
Amenities Available Horses Permitted
Waterfront Description Lake,Pond
View Garden, Lake, Pond
Roof Type Metal
Exposure West
Private Pool Yes
Building
Lot Description 2 to < 3 Acres, Corner Lot, Public Road, West of US-1
Story 1.00
Unit Features Corner
Foundation Block, CBS, Concrete
Construction Status Resale
Schools
Elementary Schools Pierce Hammock Elementary School
Middle Schools Western Pines Community Middle
High Schools Seminole Ridge Community High School
Others
Pets Allowed Yes
Senior Community No Hopa
Restrictions None
Security Features Security Sys-Owned
Acceptable Financing Cash, Conventional, FHA, VA
Horse Property No
Membership Fee Required No
Listing Terms Cash, Conventional, FHA, VA
Financing Cash,Conventional,FHA,VA
Pets Allowed Horses Allowed




