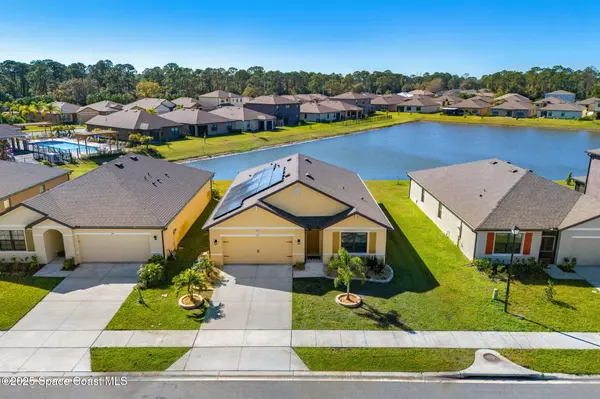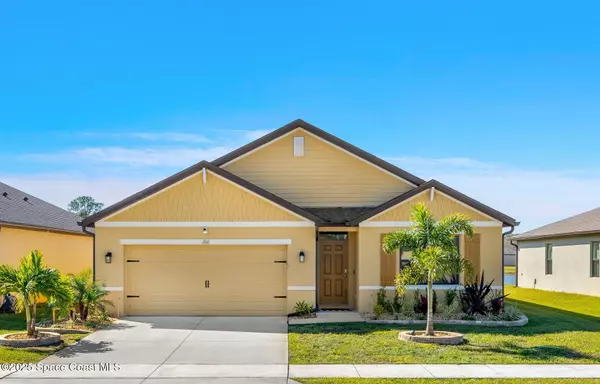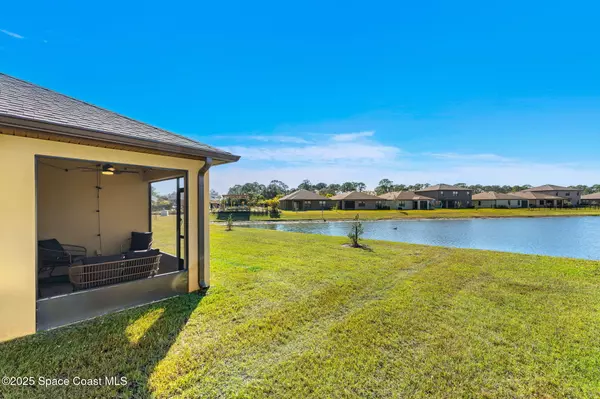OPEN HOUSE
Sat Feb 01, 11:00am - 2:00pm
UPDATED:
01/23/2025 10:08 PM
Key Details
Property Type Single Family Home
Sub Type Single Family Residence
Listing Status Active
Purchase Type For Sale
Square Footage 1,830 sqft
Price per Sqft $207
Subdivision Avery Springs
MLS Listing ID 1034296
Style Ranch
Bedrooms 4
Full Baths 2
HOA Fees $250/qua
HOA Y/N Yes
Total Fin. Sqft 1830
Originating Board Space Coast MLS (Space Coast Association of REALTORS®)
Year Built 2023
Annual Tax Amount $4,573
Tax Year 2024
Lot Size 6,970 Sqft
Acres 0.16
Property Description
Location
State FL
County Brevard
Area 344 - Nw Palm Bay
Direction Half mile west of Jupiter Road on Malabar Road. Community will be on your right hand side.
Interior
Interior Features Breakfast Bar, Ceiling Fan(s), His and Hers Closets, Kitchen Island, Open Floorplan, Primary Bathroom - Shower No Tub, Smart Thermostat, Split Bedrooms, Walk-In Closet(s)
Heating Central, Electric, Hot Water
Cooling Central Air, Electric
Flooring Carpet, Tile
Furnishings Unfurnished
Appliance Dishwasher, Disposal, Dryer, Electric Oven, Electric Range, Microwave, Refrigerator, Washer
Exterior
Exterior Feature Storm Shutters
Parking Features Attached, Garage, Garage Door Opener
Garage Spaces 2.0
Utilities Available Cable Available, Electricity Connected, Sewer Connected, Water Connected
Amenities Available Maintenance Grounds, Management - Full Time, Management - Off Site, Playground
Waterfront Description Lake Front,Pond
View Lake, Pond, Water
Roof Type Shingle
Present Use Residential,Single Family
Street Surface Asphalt
Porch Covered, Rear Porch
Garage Yes
Private Pool No
Building
Lot Description Sprinklers In Front, Sprinklers In Rear
Faces Northeast
Story 1
Sewer Public Sewer
Water Public
Architectural Style Ranch
Level or Stories One
New Construction No
Schools
Elementary Schools Jupiter
High Schools Heritage
Others
Pets Allowed Yes
HOA Name AdvancedProperty.org
HOA Fee Include Maintenance Grounds
Senior Community No
Tax ID 28-36-34-Xu-00000.0-0089.00
Security Features Security Lights,Smoke Detector(s)
Acceptable Financing Assumable, Cash, Conventional, FHA, VA Loan
Listing Terms Assumable, Cash, Conventional, FHA, VA Loan
Special Listing Condition Standard





