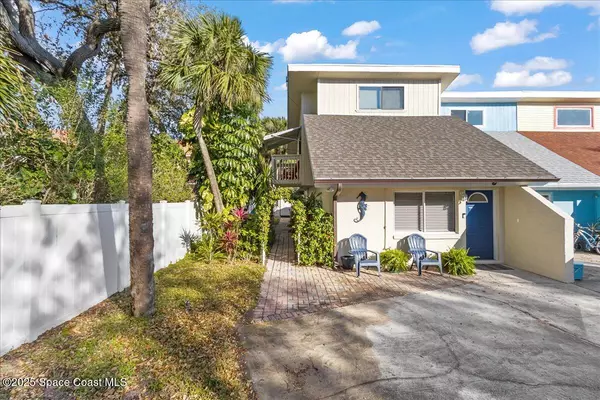UPDATED:
01/17/2025 04:00 PM
Key Details
Property Type Townhouse
Sub Type Townhouse
Listing Status Active
Purchase Type For Sale
Square Footage 1,136 sqft
Price per Sqft $325
Subdivision Cape Canaveral Beach Gdns Unit 2
MLS Listing ID 1034436
Bedrooms 2
Full Baths 2
HOA Y/N No
Total Fin. Sqft 1136
Originating Board Space Coast MLS (Space Coast Association of REALTORS®)
Year Built 1984
Annual Tax Amount $3,225
Tax Year 2024
Lot Size 3,920 Sqft
Acres 0.09
Property Description
Step inside to discover an updated kitchen that's sure to inspire your inner chef. Featuring sleek stainless steel appliances, crisp white shaker cabinets, and elegant granite countertops, this space is as functional as it is stylish. The entire home is adorned with durable and attractive LVP flooring, offering easy maintenance and a modern aesthetic.
The primary bedroom is conveniently located downstairs, providing privacy and ease of access. Upstairs, the second bedroom features its own full bathroom and a private outdoor balcony, perfect for morning coffee or unwinding while overlooking the serene backyard. An enclosed patio adds an impressive 200+ square feet of additional space, creating endless opportunities for relaxation or entertaining. Outside, a charming pavered walkway along the side of the home enhances its inviting ambiance, making it ideal for hosting friends and family. A storage shed in the backyard ensures you'll have room for all your outdoor essentials.
With its unbeatable proximity to the beach, this townhome is not only a fantastic personal getaway but also holds incredible potential as a vacation rental. Whether you're searching for a permanent residence, a seasonal retreat, or an investment property, this beachside gem is a rare find!
Location
State FL
County Brevard
Area 271 - Cape Canaveral
Direction From A1A turn East onto Central Blvd. Turn right onto Canaveral Blvd. then left onto Canaveral Beach Blvd. Property is on your left, across from Chandler St.
Interior
Interior Features Ceiling Fan(s), Guest Suite, Kitchen Island, Open Floorplan, Pantry, Primary Bathroom - Tub with Shower, Primary Downstairs, Split Bedrooms, Vaulted Ceiling(s), Wet Bar
Heating Central, Electric
Cooling Central Air, Electric
Flooring Laminate
Furnishings Negotiable
Appliance Dishwasher, Electric Cooktop, Electric Range, Microwave, Refrigerator
Exterior
Exterior Feature Balcony
Parking Features Assigned
Fence Vinyl, Wood
Utilities Available Cable Available, Electricity Connected, Sewer Connected, Water Connected
Roof Type Shingle
Present Use Investment,Residential
Porch Glass Enclosed, Patio, Rear Porch
Garage No
Private Pool No
Building
Lot Description Other
Faces South
Story 2
Sewer Public Sewer
Water Public
Level or Stories Two
Additional Building Shed(s)
New Construction No
Schools
Elementary Schools Cape View
High Schools Cocoa Beach
Others
Senior Community No
Tax ID 24-37-14-51-00003.0-0004.04
Acceptable Financing Cash, Conventional, FHA, VA Loan
Listing Terms Cash, Conventional, FHA, VA Loan
Special Listing Condition Standard





