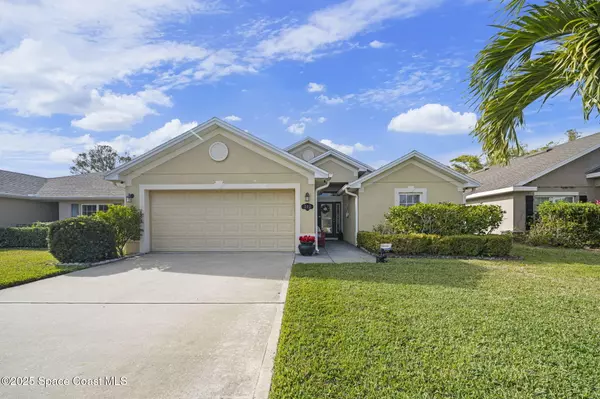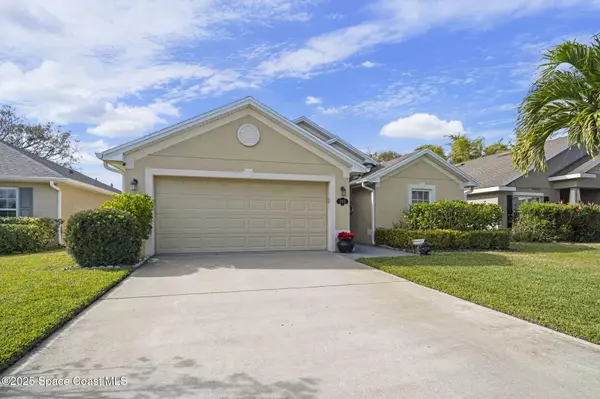UPDATED:
01/26/2025 11:55 AM
Key Details
Property Type Single Family Home
Sub Type Single Family Residence
Listing Status Active
Purchase Type For Sale
Square Footage 1,623 sqft
Price per Sqft $288
Subdivision Hidden Heights
MLS Listing ID 1034440
Style Contemporary
Bedrooms 4
Full Baths 2
HOA Fees $615/ann
HOA Y/N Yes
Total Fin. Sqft 1623
Originating Board Space Coast MLS (Space Coast Association of REALTORS®)
Year Built 2013
Lot Size 5,662 Sqft
Acres 0.13
Property Description
Step inside and be greeted by an open, airy floor plan, with tile flooring and plenty of natural light. The spacious living room features an electric fireplace, perfect for cozy nights. The gourmet kitchen is a chef's dream, with quartz countertops, stainless steel appliances, ample cabinet space, and under-cabinet lighting for added ambiance.
The master suite is a true retreat, with a private en-suite bathroom and a walk-in closet. Three additional bedrooms provide plenty of space for family and guests.
But the real highlight of this home is the backyard oasis. Step outside onto the patio and be amazed by the sparkling saltwater POOL, perfect for cooling off on hot summer days. The outdoor grill and dining area are ideal for entertaining, while the lush landscaping provides privacy and tranquility. Imagine picking fresh fruit from your fig, mango, avocado, guava, and loquat trees!
This home also features a new roof and is located in a gated community for added peace of mind. The washer and dryer are included, making this home truly move-in ready. Don't miss out on the opportunity to own this slice of paradise!
Location
State FL
County Brevard
Area 331 - West Melbourne
Direction From I- 95 exit 180 US-192 go east on US-192 ( W.new Haven Blvd ) to Secrect Dr on your right, make a right, then follow to the address.
Interior
Interior Features Ceiling Fan(s), Entrance Foyer, Vaulted Ceiling(s), Walk-In Closet(s)
Heating Central, Electric
Cooling Central Air
Flooring Tile
Fireplaces Type Electric
Furnishings Unfurnished
Fireplace Yes
Appliance Dishwasher, Disposal, Dryer, Electric Range, Electric Water Heater, Ice Maker, Microwave, Plumbed For Ice Maker, Refrigerator, Washer
Laundry In Unit
Exterior
Exterior Feature Storm Shutters
Parking Features Garage Door Opener
Garage Spaces 2.0
Fence Back Yard, Fenced, Vinyl
Pool Fenced, In Ground, Salt Water, Screen Enclosure
Utilities Available Cable Connected, Electricity Connected, Sewer Connected, Water Connected
Amenities Available Security
View City
Roof Type Shingle
Present Use Residential,Single Family
Street Surface Asphalt
Road Frontage City Street
Garage Yes
Private Pool Yes
Building
Lot Description Many Trees
Faces East
Story 1
Sewer Public Sewer
Water Public
Architectural Style Contemporary
Level or Stories One
New Construction No
Schools
Elementary Schools Meadowlane
High Schools Melbourne
Others
HOA Name HIDDEN HEIGHTS
HOA Fee Include Maintenance Grounds
Senior Community No
Tax ID 2837065352
Acceptable Financing Cash, Conventional, FHA, VA Loan
Listing Terms Cash, Conventional, FHA, VA Loan
Special Listing Condition Standard





