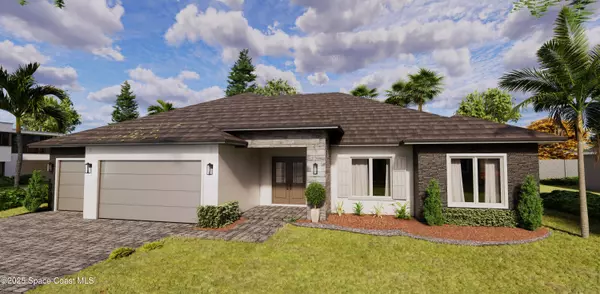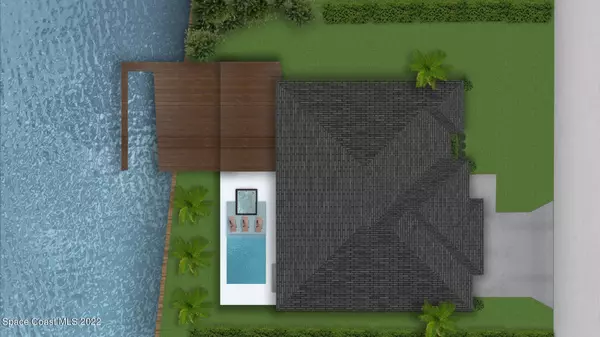UPDATED:
01/18/2025 04:00 PM
Key Details
Property Type Single Family Home
Sub Type Single Family Residence
Listing Status Active
Purchase Type For Sale
Square Footage 2,800 sqft
Price per Sqft $499
Subdivision S Indian River Isles 3Rd Addn
MLS Listing ID 1034670
Bedrooms 4
Full Baths 2
Half Baths 1
HOA Fees $375/qua
HOA Y/N Yes
Total Fin. Sqft 2800
Originating Board Space Coast MLS (Space Coast Association of REALTORS®)
Year Built 2023
Tax Year 2024
Lot Size 0.420 Acres
Acres 0.22
Lot Dimensions 100x140
Property Description
Location
State FL
County Brevard
Area 213 - Mainland E Of Us 1
Direction Go south on US 1 to Indian River Isles community. Turn into the community and the home is the first one on the left.
Body of Water Grand Canal
Rooms
Primary Bedroom Level First
Bedroom 2 First
Bedroom 3 First
Living Room First
Dining Room First
Kitchen First
Interior
Interior Features Eat-in Kitchen, His and Hers Closets, Kitchen Island, Pantry, Primary Bathroom - Tub with Shower, Primary Bathroom -Tub with Separate Shower, Primary Downstairs, Split Bedrooms, Walk-In Closet(s)
Heating Central, Electric
Cooling Central Air, Electric
Flooring Tile
Fireplaces Type Other
Furnishings Unfurnished
Fireplace Yes
Appliance Dishwasher, Disposal, Electric Range, Electric Water Heater, Microwave, Refrigerator
Exterior
Exterior Feature ExteriorFeatures
Parking Features Attached, Garage Door Opener
Garage Spaces 3.0
Utilities Available Other
Amenities Available Other
Waterfront Description Canal Front
View Canal, Water
Roof Type Shingle
Present Use Residential
Street Surface Asphalt
Porch Patio
Garage Yes
Private Pool No
Building
Lot Description Cleared
Faces South
Story 2
Sewer Public Sewer
Water Public
Level or Stories One
New Construction Yes
Schools
Elementary Schools Suntree
High Schools Viera
Others
HOA Name SOUTH INDIAN RIVER ISLES 3RD ADDN
Senior Community No
Acceptable Financing Cash, Conventional
Listing Terms Cash, Conventional
Special Listing Condition Standard





