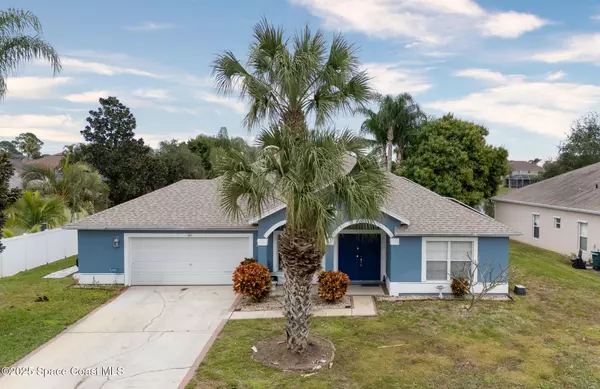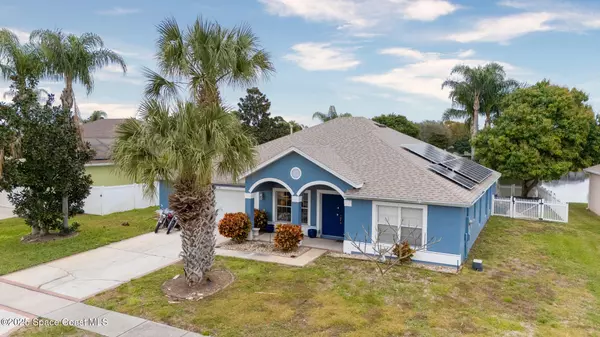UPDATED:
01/26/2025 10:40 PM
Key Details
Property Type Single Family Home
Sub Type Single Family Residence
Listing Status Active
Purchase Type For Sale
Square Footage 2,085 sqft
Price per Sqft $249
Subdivision Chelsea Park Unit 2A
MLS Listing ID 1034778
Style Traditional
Bedrooms 4
Full Baths 2
HOA Fees $80/qua
HOA Y/N Yes
Total Fin. Sqft 2085
Originating Board Space Coast MLS (Space Coast Association of REALTORS®)
Year Built 2000
Annual Tax Amount $69
Tax Year 2024
Lot Size 9,148 Sqft
Acres 0.21
Property Description
45-gallon gas water heater, just 4-5 years old.
The updated kitchen shines with a stylish backsplash and freshly painted cabinets, offering a modern touch to the heart of the home. Enjoy the neighborhood amenities, including a playground, park, and basketball courts. This home is more than just a property it's a lifestyle. Don't miss the opportunity to make it your own!
Location
State FL
County Brevard
Area 214 - Rockledge - West Of Us1
Direction From US-1 at Barnes Blvd. head West about 1 mile to North on Cobblewood to Wenthrop Cir.
Interior
Interior Features Breakfast Bar, Ceiling Fan(s), Entrance Foyer, Open Floorplan, Pantry, Primary Bathroom -Tub with Separate Shower, Split Bedrooms, Vaulted Ceiling(s), Walk-In Closet(s)
Heating Central, Electric
Cooling Central Air, Electric
Flooring Laminate, Tile
Furnishings Unfurnished
Appliance Dishwasher, Disposal, Electric Range, Gas Water Heater, Microwave, Refrigerator
Laundry Washer Hookup
Exterior
Exterior Feature ExteriorFeatures
Parking Features Attached, Garage, Garage Door Opener
Garage Spaces 2.0
Fence Back Yard, Fenced, Full, Vinyl
Pool In Ground
Utilities Available Cable Available, Cable Connected, Electricity Available, Electricity Connected, Sewer Available, Sewer Connected, Water Available, Water Connected
Amenities Available Basketball Court, Management - Off Site, Park, Playground
View Lake
Roof Type Shingle
Present Use Residential,Single Family
Street Surface Asphalt
Porch Covered, Front Porch, Rear Porch
Garage Yes
Private Pool Yes
Building
Lot Description Few Trees
Faces West
Story 1
Sewer Public Sewer
Water Public
Architectural Style Traditional
Level or Stories One
New Construction No
Schools
Elementary Schools Manatee
High Schools Rockledge
Others
Pets Allowed Yes
HOA Name CHELSEA PARK Home Owner Association
HOA Fee Include Maintenance Grounds
Senior Community No
Tax ID 25-36-22-27-0000f.0-0005.00
Security Features Smoke Detector(s)
Acceptable Financing Cash, Conventional, FHA, VA Loan
Listing Terms Cash, Conventional, FHA, VA Loan
Special Listing Condition Standard





