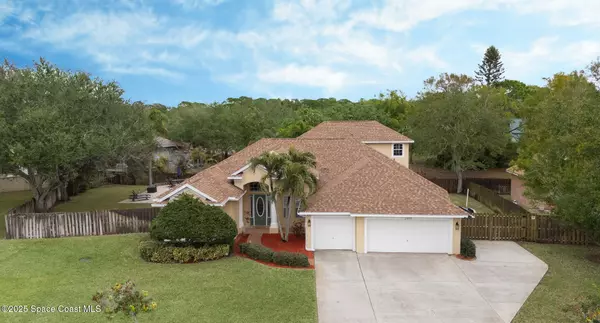UPDATED:
01/26/2025 04:27 PM
Key Details
Property Type Single Family Home
Sub Type Single Family Residence
Listing Status Active
Purchase Type For Sale
Square Footage 3,367 sqft
Price per Sqft $236
Subdivision River Grove On The Trail Phase 1
MLS Listing ID 1035078
Style Traditional
Bedrooms 4
Full Baths 3
Half Baths 1
HOA Fees $425/ann
HOA Y/N Yes
Total Fin. Sqft 3367
Originating Board Space Coast MLS (Space Coast Association of REALTORS®)
Year Built 2002
Annual Tax Amount $5,906
Tax Year 2024
Lot Size 0.400 Acres
Acres 0.4
Property Description
As you step inside, you will immediately be captivated by the open, airy floor plan, featuring 12' soaring ceilings in the formal living/dining area, 10' ceilings throughout the rest of the main floor with an abundance of natural light pouring in through large windows.
The chef's kitchen is equipped with modern stainless-steel appliances, cooktop, double oven, beautiful Quartz Silestone Calcatta Gold countertops, a large island, pantry and plenty of cabinet space. Whole-house speaker system combined with this open floor plan makes this the perfect house for entertaining!
The impressive primary suite offers peaceful retreat, complete with pool views, access to the patio through sliders, two walk-in closets, and an en-suite bath with dual vanities, a soaking tub, toilet room and a double-headed walkthrough shower. Three additional well-sized bedrooms provide ample space for family or guests. Two of the bedrooms share a bathroom in one corner of the house. The fourth bedroom has its own full private bath in the other corner of the house. The bonus room upstairs has its own ½ bath with toilet and vanity and would make a great 5th sleeping space.
Step outside to your own private paradise. The backyard features a spacious paver patio area, perfect for outdoor dining, relaxing, or watching the stunning Florida wildlife in the small lake behind the property that provides privacy from neighbors. A large grassy area is the perfect space for outdoor activities and a great spot for the family pet. Extended driveway provides easy access to the 12' wide gate with boat pad behind that will hold up to 25' boat trailer. Gated and secured community park on the river offers a boat dock to tie up to for a few hours and the opportunity to enjoy a beautiful sunset.
This home is situated in a prime location, offering easy access to top-rated schools, shopping, dining, and beautiful beaches along the Space Coast. This property is sure to exceed your expectations. See attachments for more details on the house.
Location
State FL
County Brevard
Area 253 - S Merritt Island
Direction S. Tropical to Trails at Hidden Harbor. Either make first or second left onto Long Sandy circle
Interior
Interior Features Breakfast Bar, Built-in Features, Ceiling Fan(s), Eat-in Kitchen, Entrance Foyer, Guest Suite, His and Hers Closets, In-Law Floorplan, Kitchen Island, Open Floorplan, Pantry, Primary Bathroom -Tub with Separate Shower, Primary Downstairs, Smart Thermostat, Split Bedrooms, Walk-In Closet(s)
Heating Central, Electric
Cooling Central Air, Multi Units
Flooring Carpet, Tile, Vinyl
Furnishings Unfurnished
Appliance Dishwasher, Disposal, Double Oven, Electric Cooktop, Electric Water Heater, Microwave, Refrigerator
Laundry Electric Dryer Hookup, Washer Hookup
Exterior
Exterior Feature Storm Shutters
Parking Features Attached, Garage, Garage Door Opener
Garage Spaces 3.0
Fence Back Yard, Full, Wood
Pool Gas Heat, Heated, In Ground, Waterfall
Utilities Available Cable Connected, Electricity Connected, Water Connected, Propane
Amenities Available Boat Dock, Maintenance Grounds, Park
View Lake
Present Use Residential,Single Family
Garage Yes
Private Pool Yes
Building
Lot Description Sprinklers In Front, Sprinklers In Rear
Faces Southwest
Story 2
Sewer Septic Tank
Water Public
Architectural Style Traditional
Level or Stories Two
New Construction No
Schools
Elementary Schools Tropical
High Schools Merritt Island
Others
HOA Name River Grove on the Trail HOA
Senior Community No
Tax ID 25-36-13-28-0000a.0-0011.00
Acceptable Financing Cash, Conventional, VA Loan
Listing Terms Cash, Conventional, VA Loan
Special Listing Condition Standard





