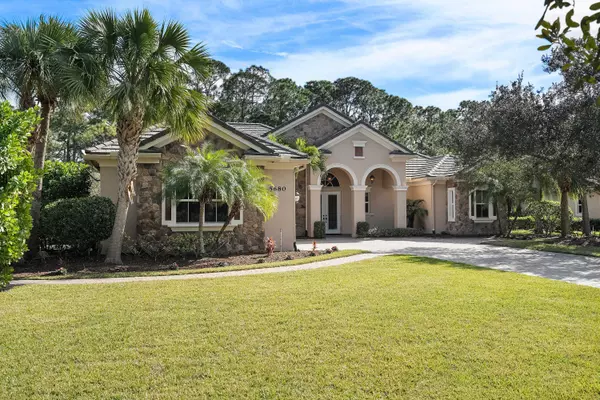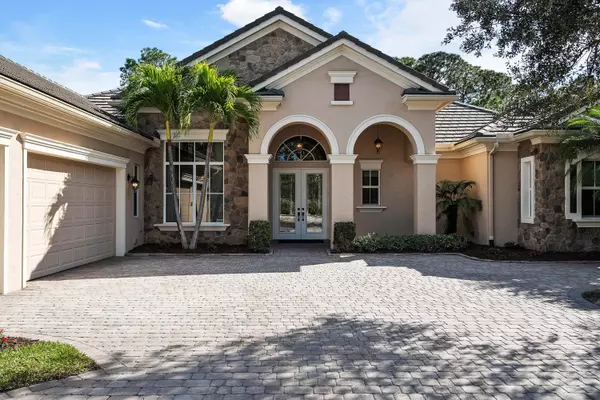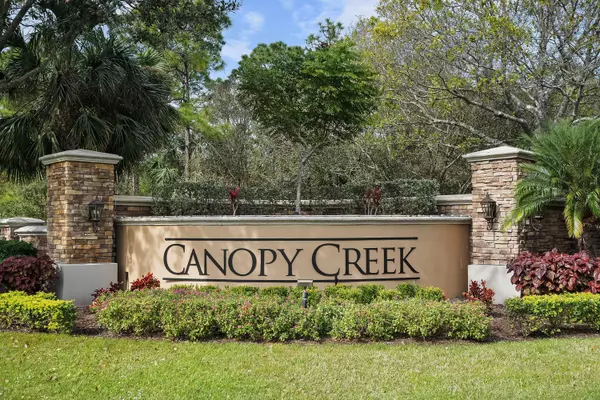OPEN HOUSE
Sun Jan 26, 1:00pm - 3:00pm
UPDATED:
01/24/2025 11:11 AM
Key Details
Property Type Single Family Home
Sub Type Single Family Detached
Listing Status Active
Purchase Type For Sale
Square Footage 3,809 sqft
Price per Sqft $391
Subdivision Canopy Creek
MLS Listing ID RX-11055141
Style Mediterranean,Ranch,Traditional
Bedrooms 3
Full Baths 3
Half Baths 1
Construction Status Resale
HOA Fees $389/mo
HOA Y/N Yes
Year Built 2009
Annual Tax Amount $9,882
Tax Year 2023
Property Description
Location
State FL
County Martin
Area 10 - Palm City West/Indiantown
Zoning res
Rooms
Other Rooms Family, Laundry-Inside, Glass Porch, Cabana Bath, Den/Office
Master Bath Separate Shower, Mstr Bdrm - Ground, Dual Sinks
Interior
Interior Features Split Bedroom, Built-in Shelves, Volume Ceiling, Walk-in Closet, Foyer, Pantry, Fireplace(s)
Heating Central
Cooling Electric, Central
Flooring Wood Floor, Marble, Carpet
Furnishings Unfurnished
Exterior
Exterior Feature Built-in Grill, Covered Patio, Summer Kitchen, Zoned Sprinkler, Auto Sprinkler, Screened Patio
Parking Features Garage - Attached
Garage Spaces 3.0
Pool Inground, Concrete, Spa, Heated
Community Features Sold As-Is, Gated Community
Utilities Available Electric, Public Sewer, Gas Natural, Cable, Public Water
Amenities Available Pool, Street Lights, Sidewalks, Spa-Hot Tub, Fitness Center, Basketball, Clubhouse, Tennis
Waterfront Description None
Roof Type Concrete Tile
Present Use Sold As-Is
Exposure West
Private Pool Yes
Building
Lot Description Cul-De-Sac, West of US-1, Treed Lot
Story 1.00
Foundation Concrete, Block
Construction Status Resale
Schools
Elementary Schools Citrus Grove Elementary
Middle Schools Hidden Oaks Middle School
High Schools South Fork High School
Others
Pets Allowed Yes
HOA Fee Include Common Areas,Recrtnal Facility,Cable
Senior Community No Hopa
Restrictions None,Commercial Vehicles Prohibited,No Motorcycle
Security Features Gate - Unmanned
Acceptable Financing Cash, Conventional
Horse Property No
Membership Fee Required No
Listing Terms Cash, Conventional
Financing Cash,Conventional




