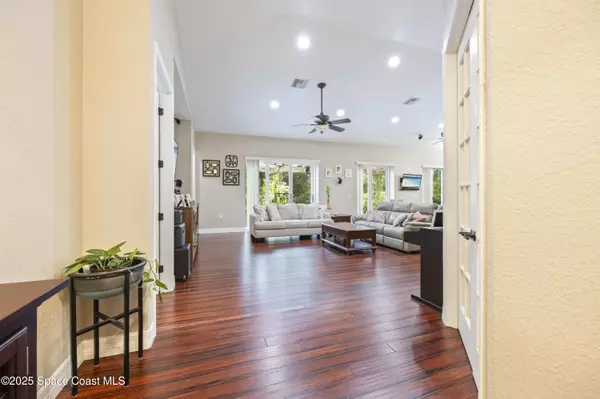UPDATED:
01/28/2025 10:07 PM
Key Details
Property Type Single Family Home
Sub Type Single Family Residence
Listing Status Active
Purchase Type For Sale
Square Footage 2,614 sqft
Price per Sqft $317
Subdivision Banana River Drive Subd
MLS Listing ID 1035247
Style Ranch
Bedrooms 3
Full Baths 3
HOA Y/N No
Total Fin. Sqft 2614
Originating Board Space Coast MLS (Space Coast Association of REALTORS®)
Year Built 2015
Annual Tax Amount $5,338
Tax Year 2024
Lot Size 0.890 Acres
Acres 0.89
Property Description
Location
State FL
County Brevard
Area 254 - Newfound Harbor
Direction From SR520 to South on Newfound Harbor Dr. 1.5 miles on left. long driveway to home.
Body of Water Canal Non-Navigation
Interior
Interior Features Breakfast Bar, Breakfast Nook, Built-in Features, Ceiling Fan(s), Central Vacuum, Eat-in Kitchen, His and Hers Closets, Kitchen Island, Open Floorplan, Pantry, Primary Bathroom - Tub with Shower, Primary Bathroom -Tub with Separate Shower, Split Bedrooms, Vaulted Ceiling(s), Walk-In Closet(s)
Heating Central, Electric, Heat Pump
Cooling Central Air, Electric
Flooring Other
Furnishings Unfurnished
Appliance Dishwasher, Disposal, Dryer, Electric Cooktop, Electric Oven, Electric Water Heater, Freezer, Ice Maker, Microwave, Refrigerator, Washer
Laundry Electric Dryer Hookup, Washer Hookup
Exterior
Exterior Feature Impact Windows
Parking Features Additional Parking, Attached, Electric Vehicle Charging Station(s), Garage, Garage Door Opener
Garage Spaces 3.0
Utilities Available Cable Available, Electricity Available, Electricity Connected, Sewer Available, Water Connected
Waterfront Description Creek
View Water
Roof Type Shingle
Present Use Residential,Single Family
Street Surface Paved
Porch Deck, Rear Porch
Road Frontage County Road, Easement
Garage Yes
Private Pool No
Building
Lot Description Cleared, Few Trees
Faces West
Story 1
Sewer Public Sewer, Septic Tank
Water Public
Architectural Style Ranch
New Construction No
Schools
Elementary Schools Tropical
High Schools Merritt Island
Others
Senior Community No
Tax ID 25-37-07-Cx-00000.0-0025.06
Security Features Smoke Detector(s)
Acceptable Financing Cash, Conventional, VA Loan
Listing Terms Cash, Conventional, VA Loan
Special Listing Condition Standard





