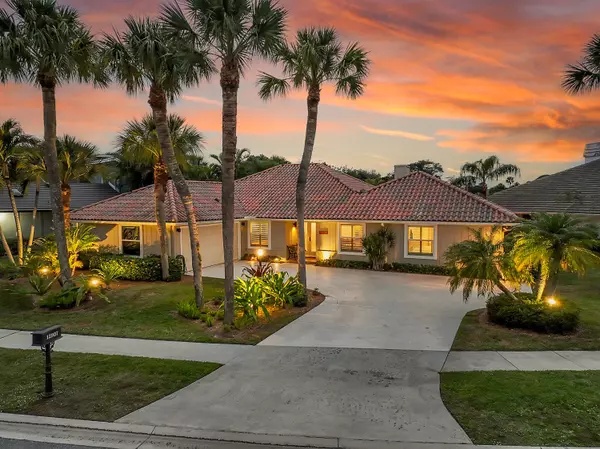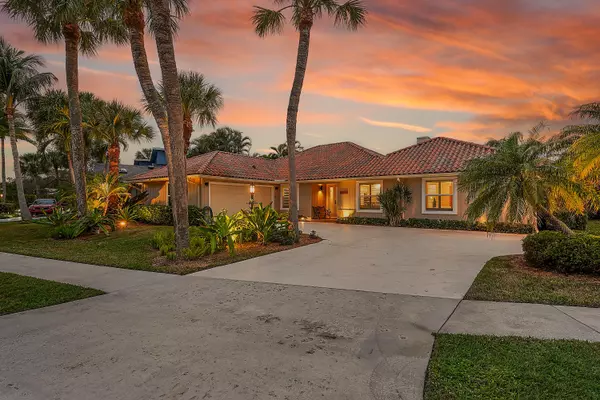OPEN HOUSE
Sat Feb 01, 1:00pm - 3:00pm
Sun Feb 02, 1:00pm - 3:00pm
UPDATED:
01/25/2025 01:13 PM
Key Details
Property Type Single Family Home
Sub Type Single Family Detached
Listing Status Coming Soon
Purchase Type For Sale
Square Footage 2,114 sqft
Price per Sqft $661
Subdivision Frenchmens Landing 1
MLS Listing ID RX-11055662
Style Traditional
Bedrooms 3
Full Baths 2
Half Baths 1
Construction Status Resale
HOA Fees $150/mo
HOA Y/N Yes
Min Days of Lease 365
Year Built 1981
Annual Tax Amount $12,581
Tax Year 2024
Lot Size 9,172 Sqft
Property Description
Location
State FL
County Palm Beach
Community Frenchmens Landing
Area 5230
Zoning RS
Rooms
Other Rooms Attic, Cabana Bath, Den/Office, Great, Laundry-Inside
Master Bath Dual Sinks, Mstr Bdrm - Ground, Separate Shower
Interior
Interior Features Built-in Shelves, Closet Cabinets, Kitchen Island, Laundry Tub, Pull Down Stairs, Split Bedroom, Walk-in Closet
Heating Central, Electric
Cooling Ceiling Fan, Central, Electric
Flooring Tile, Wood Floor
Furnishings Unfurnished
Exterior
Exterior Feature Auto Sprinkler, Covered Patio, Custom Lighting, Open Patio, Zoned Sprinkler
Parking Features 2+ Spaces, Driveway, Garage - Attached
Garage Spaces 2.0
Pool Freeform, Inground, Salt Chlorination
Community Features Gated Community
Utilities Available Cable, Electric, Public Sewer, Public Water
Amenities Available Basketball, Bike - Jog, Picnic Area, Playground, Sidewalks, Street Lights, Tennis
Waterfront Description Lake
View Garden, Lake, Pool
Roof Type Barrel,Concrete Tile
Exposure East
Private Pool Yes
Building
Lot Description < 1/4 Acre, Irregular Lot, Paved Road, Private Road, Sidewalks, West of US-1
Story 1.00
Foundation Frame
Construction Status Resale
Schools
Middle Schools Howell L. Watkins Middle School
High Schools William T. Dwyer High School
Others
Pets Allowed Yes
HOA Fee Include Common Areas,Management Fees,Reserve Funds
Senior Community No Hopa
Restrictions Buyer Approval,Lease OK
Security Features Gate - Unmanned
Acceptable Financing Cash, Conventional
Horse Property No
Membership Fee Required No
Listing Terms Cash, Conventional
Financing Cash,Conventional




