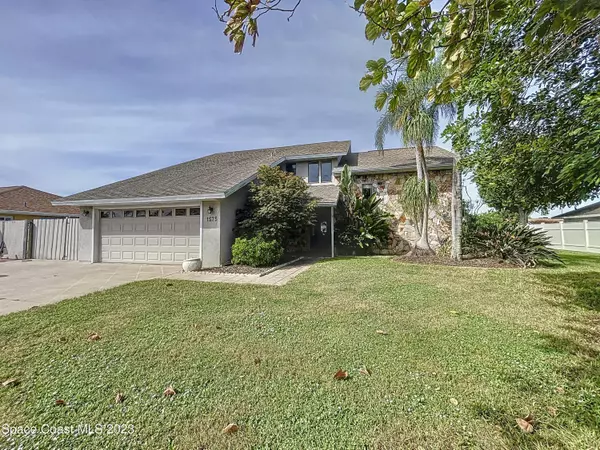UPDATED:
01/25/2025 01:01 PM
Key Details
Property Type Single Family Home
Sub Type Single Family Residence
Listing Status Active
Purchase Type For Rent
Square Footage 2,553 sqft
Subdivision Diana Shores Unit No 9
MLS Listing ID 1035308
Bedrooms 4
Full Baths 3
HOA Y/N No
Total Fin. Sqft 2553
Originating Board Space Coast MLS (Space Coast Association of REALTORS®)
Year Built 1987
Lot Size 9,147 Sqft
Acres 0.21
Lot Dimensions 92.0 ft x 98.0 ft
Property Description
Location
State FL
County Brevard
Area 251 - Central Merritt Island
Direction From 528/Beachline go south on SR3/Courtenay, left/east on Artemis (just north of the High School) left/north on Sykes Creek Dr.
Body of Water Canal Navigational to Indian River
Interior
Interior Features Breakfast Bar, Built-in Features, Ceiling Fan(s), Eat-in Kitchen, His and Hers Closets, Kitchen Island, Primary Bathroom - Tub with Shower, Primary Bathroom -Tub with Separate Shower, Walk-In Closet(s)
Heating Central, Electric
Cooling Central Air, Electric
Fireplaces Type Wood Burning
Furnishings Unfurnished
Fireplace Yes
Appliance Dishwasher, Disposal, Electric Range, Electric Water Heater, Ice Maker, Refrigerator
Laundry Electric Dryer Hookup
Exterior
Exterior Feature Balcony, Boat Lift
Parking Features Garage
Garage Spaces 2.0
Pool In Ground, Screen Enclosure
Utilities Available Cable Available, Sewer Connected, Water Connected, Separate Water Meters
Waterfront Description Canal Front,Navigable Water
View Canal, Pool, Water
Street Surface Asphalt
Porch Patio, Screened
Road Frontage County Road
Garage Yes
Private Pool Yes
Building
Faces East
Story 2
Level or Stories Two
Schools
Elementary Schools Mila
High Schools Merritt Island
Others
Pets Allowed Yes
Senior Community No
Tax ID 24-36-24-26-00000.0-0006.00
Special Listing Condition Smoking Prohibited





