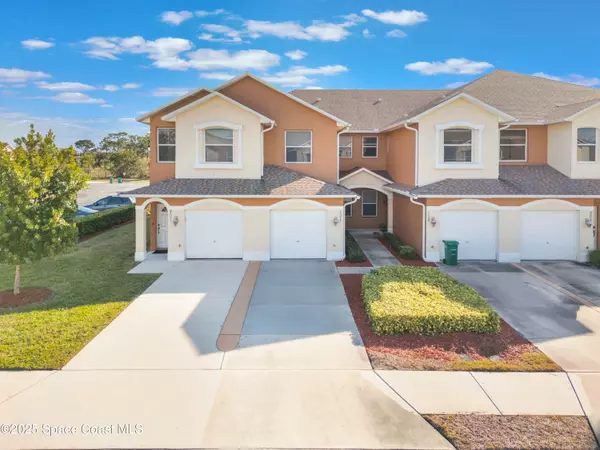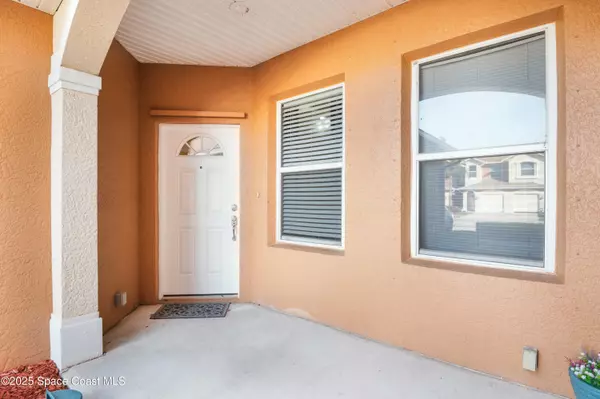OPEN HOUSE
Sat Feb 08, 11:00am - 2:00pm
UPDATED:
02/04/2025 04:55 PM
Key Details
Property Type Condo
Sub Type Condominium
Listing Status Active
Purchase Type For Sale
Square Footage 1,535 sqft
Price per Sqft $195
Subdivision Venetian Village Condo Ph Ii Thru Xiii
MLS Listing ID 1036239
Bedrooms 3
Full Baths 2
HOA Fees $300/mo
HOA Y/N Yes
Total Fin. Sqft 1535
Originating Board Space Coast MLS (Space Coast Association of REALTORS®)
Year Built 2006
Annual Tax Amount $2,893
Tax Year 2024
Lot Size 2,178 Sqft
Acres 0.05
Property Description
Highlights Include:
Gorgeous kitchen with granite countertops & stainless steel appliances
Spacious living room with stylish flooring & elegant lighting
Private 1-car garage & extended driveway for extra parking
Cozy patio space with lush landscaping
Located just minutes from shopping, dining, beaches, and top-rated schools, this move-in-ready gem won't last long!
Schedule your showing today!
Location
State FL
County Brevard
Area 330 - Melbourne - Central
Direction FL-507 S/S Babcock St, Turn right onto Eber Boulevard, Turn left onto Dairy Rd, Turn right onto Venetian Dr
Interior
Heating Central
Cooling Central Air
Furnishings Unfurnished
Appliance Dishwasher, Electric Range, Microwave, Refrigerator
Laundry In Unit
Exterior
Exterior Feature ExteriorFeatures
Parking Features Garage, Off Street
Garage Spaces 1.0
Utilities Available Cable Available, Electricity Available, Electricity Connected, Sewer Connected, Water Connected
Roof Type Shingle
Present Use Residential
Street Surface Asphalt
Garage Yes
Private Pool No
Building
Lot Description Cleared
Faces South
Story 1
Sewer Public Sewer
Water Public
Level or Stories Two
New Construction No
Schools
Elementary Schools Riviera
High Schools Melbourne
Others
Pets Allowed Yes
HOA Name Bayside Management Services and Consulting, Inc.
Senior Community No
Tax ID 28-37-20-00-00012.A-0000.00
Acceptable Financing Cash, Conventional, FHA, VA Loan
Listing Terms Cash, Conventional, FHA, VA Loan
Special Listing Condition Standard





