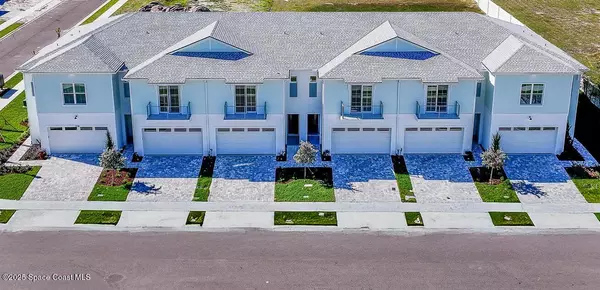UPDATED:
02/13/2025 04:00 PM
Key Details
Property Type Townhouse
Sub Type Townhouse
Listing Status Active
Purchase Type For Sale
Square Footage 2,092 sqft
Price per Sqft $238
Subdivision Hidden Harbor Estates
MLS Listing ID 1037106
Bedrooms 3
Full Baths 2
Half Baths 1
HOA Fees $565/qua
HOA Y/N Yes
Total Fin. Sqft 2092
Originating Board Space Coast MLS (Space Coast Association of REALTORS®)
Year Built 2025
Annual Tax Amount $1,211
Tax Year 2024
Lot Size 2,613 Sqft
Acres 0.06
Property Sub-Type Townhouse
Property Description
Location
State FL
County Brevard
Area 323 - Eau Gallie
Direction Eau Gallie just North of US1
Body of Water Eau Gallie River
Rooms
Primary Bedroom Level Second
Bedroom 2 Second
Bedroom 3 Second
Living Room Main
Dining Room Main
Kitchen Main
Extra Room 1 Main
Interior
Interior Features Breakfast Bar, Breakfast Nook, Built-in Features, His and Hers Closets, Kitchen Island, Primary Bathroom - Shower No Tub, Walk-In Closet(s)
Heating Central, Electric
Cooling Central Air, Electric
Flooring Tile, Vinyl, Other
Furnishings Unfurnished
Appliance Convection Oven, Dishwasher, Disposal, Electric Range, Refrigerator
Laundry Electric Dryer Hookup, In Unit, Upper Level, Washer Hookup
Exterior
Exterior Feature Balcony, Impact Windows
Parking Features Attached, Electric Vehicle Charging Station(s), Garage, Garage Door Opener
Garage Spaces 2.0
Fence Vinyl
Utilities Available Cable Available, Electricity Connected, Sewer Connected, Water Connected
Amenities Available Boat Dock, Gated, Maintenance Grounds, Maintenance Structure, Management - Off Site, Pool, Trash
Waterfront Description River Access
View Pool, River, Trees/Woods, Water, Protected Preserve
Roof Type Shingle
Present Use Residential
Street Surface Asphalt
Porch Covered, Patio, Porch
Garage Yes
Private Pool No
Building
Lot Description Sprinklers In Front, Sprinklers In Rear
Faces South
Story 2
Sewer Public Sewer
Water Public, Well
Level or Stories Two
New Construction Yes
Schools
Elementary Schools Croton
High Schools Eau Gallie
Others
Pets Allowed Yes
HOA Name Townhomes at Hidden Harbor Community Association I
HOA Fee Include Insurance,Maintenance Grounds,Maintenance Structure,Pest Control,Trash,Other
Senior Community No
Tax ID 27-37-20-05-0000a.0-0003.00
Security Features Security Gate,Smoke Detector(s)
Acceptable Financing Cash, Conventional, FHA, VA Loan
Listing Terms Cash, Conventional, FHA, VA Loan
Special Listing Condition Standard
Virtual Tour https://www.propertypanorama.com/instaview/spc/1037106





