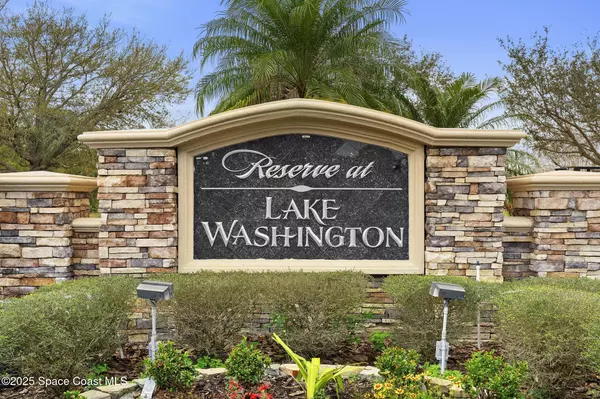OPEN HOUSE
Sat Mar 01, 1:00pm - 3:00pm
UPDATED:
02/25/2025 01:10 AM
Key Details
Property Type Single Family Home
Sub Type Single Family Residence
Listing Status Active
Purchase Type For Sale
Square Footage 2,692 sqft
Price per Sqft $325
Subdivision Woodshire Preserve Phase I
MLS Listing ID 1037532
Bedrooms 4
Full Baths 3
HOA Fees $250/qua
HOA Y/N Yes
Total Fin. Sqft 2692
Originating Board Space Coast MLS (Space Coast Association of REALTORS®)
Year Built 2018
Annual Tax Amount $9,357
Tax Year 2024
Lot Size 0.670 Acres
Acres 0.67
Property Sub-Type Single Family Residence
Property Description
Location
State FL
County Brevard
Area 330 - Melbourne - Central
Direction From Titusville, take 95s towards Miami. Take exit 183 for FL-518/Eau Gallie Blvd toward Melbourne/Indian Harbour Beach. Use L lane turn onto FL-518 E/W Eau Gallie Blvd. Turn L onto N. John Rodes Blvd. Turn L onto Aurora Rd. Turn R onto Harlock Rd. Turn L onto Lake Washington Rd. Turn R onto Wasingtonia Dr. Turn L onto Province Dr. Turn L onto Stafford Dr. Turn R onto Preservation Cir. 4257 on R.
Interior
Interior Features Ceiling Fan(s), Eat-in Kitchen, Kitchen Island, Pantry, Primary Bathroom -Tub with Separate Shower, Smart Thermostat, Split Bedrooms, Walk-In Closet(s)
Heating Central
Cooling Central Air
Flooring Carpet, Tile
Furnishings Negotiable
Appliance Dryer, Electric Cooktop, Electric Oven, Microwave, Refrigerator, Washer
Laundry In Unit
Exterior
Exterior Feature ExteriorFeatures
Parking Features Garage
Garage Spaces 2.0
Fence Back Yard, Wood
Pool In Ground, Screen Enclosure, Waterfall
Utilities Available Cable Available, Electricity Connected, Sewer Connected, Water Connected
Amenities Available Gated
View Pool, Trees/Woods
Roof Type Shingle
Present Use Residential,Single Family
Street Surface Asphalt
Porch Patio, Screened
Garage Yes
Private Pool Yes
Building
Lot Description Sprinklers In Front, Sprinklers In Rear, Wooded
Faces South
Story 1
Sewer Public Sewer
Water Public
Level or Stories One
New Construction No
Schools
Elementary Schools Sabal
High Schools Eau Gallie
Others
HOA Name 321-549-0953
HOA Fee Include Maintenance Grounds
Senior Community No
Tax ID 27-36-03-Vv-0000h.0-0012.00
Acceptable Financing Cash, Conventional, FHA, VA Loan
Listing Terms Cash, Conventional, FHA, VA Loan
Special Listing Condition Standard
Virtual Tour https://www.propertypanorama.com/instaview/spc/1037532





