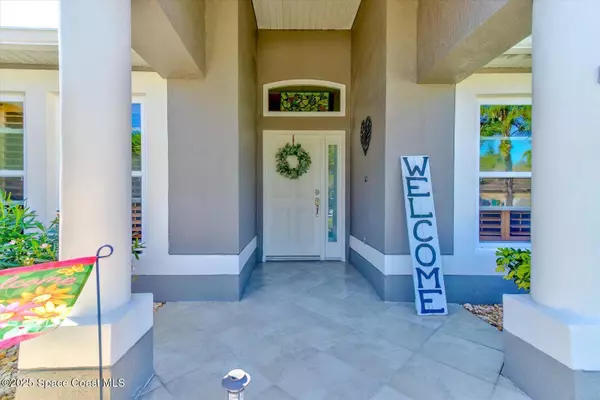UPDATED:
02/21/2025 04:00 PM
Key Details
Property Type Single Family Home
Sub Type Single Family Residence
Listing Status Active
Purchase Type For Sale
Square Footage 1,815 sqft
Price per Sqft $252
Subdivision Lansing Ridge Subd Phase 2
MLS Listing ID 1037817
Style Traditional
Bedrooms 3
Full Baths 2
HOA Fees $240/ann
HOA Y/N Yes
Total Fin. Sqft 1815
Originating Board Space Coast MLS (Space Coast Association of REALTORS®)
Year Built 1998
Annual Tax Amount $2,030
Tax Year 2024
Lot Size 7,405 Sqft
Acres 0.17
Property Sub-Type Single Family Residence
Property Description
Location
State FL
County Brevard
Area 323 - Eau Gallie
Direction Right onto N Wickahm Rd. Turn left onto Lansing St. Turn Right onto Lansing St. Home is on your Right.
Rooms
Primary Bedroom Level Main
Bedroom 2 Main
Bedroom 3 Main
Living Room Main
Dining Room Main
Kitchen Main
Family Room Main
Interior
Interior Features Breakfast Bar, Breakfast Nook, Ceiling Fan(s), Entrance Foyer, Primary Bathroom -Tub with Separate Shower, Primary Downstairs, Split Bedrooms, Vaulted Ceiling(s), Walk-In Closet(s)
Heating Central, Electric
Cooling Central Air
Flooring Vinyl
Furnishings Unfurnished
Appliance Dishwasher, Disposal, Dryer, Electric Oven, Electric Range, Gas Water Heater, Microwave, Refrigerator, Washer
Laundry Electric Dryer Hookup, In Unit, Washer Hookup
Exterior
Exterior Feature Impact Windows
Parking Features Garage
Garage Spaces 2.0
Fence Fenced
Pool In Ground
Utilities Available Cable Available, Natural Gas Connected, Sewer Connected, Water Connected
Roof Type Shingle
Present Use Residential
Street Surface Paved
Garage Yes
Private Pool Yes
Building
Lot Description Sprinklers In Front, Sprinklers In Rear
Faces East
Story 1
Sewer Public Sewer
Water Public
Architectural Style Traditional
Level or Stories One
New Construction No
Others
Pets Allowed Yes
HOA Name Lansing Ridge II
Senior Community No
Tax ID 27-37-18-Qa-0000i.0-0003.00
Acceptable Financing Cash, Conventional, FHA, VA Loan
Listing Terms Cash, Conventional, FHA, VA Loan
Special Listing Condition Standard
Virtual Tour https://www.propertypanorama.com/instaview/spc/1037817





