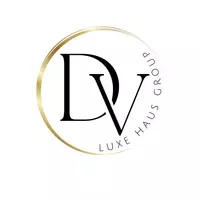For more information regarding the value of a property, please contact us for a free consultation.
Key Details
Sold Price $785,000
Property Type Single Family Home
Sub Type Single Family Residence
Listing Status Sold
Purchase Type For Sale
Square Footage 2,443 sqft
Price per Sqft $321
Subdivision West Gun Club Rd
MLS Listing ID A11121009
Sold Date 06/16/22
Style Detached,Two Story
Bedrooms 4
Full Baths 2
Half Baths 1
Construction Status Resale
HOA Y/N No
Year Built 1989
Annual Tax Amount $4,024
Tax Year 2021
Contingent Pending Inspections
Lot Size 1.060 Acres
Property Description
Wonderful opportunity to own a one of a kind home. Located on a private rd off Gun Club, this home was custom designed and built by the homeowner. The unique design combined with a natural setting of nature, located in the heart of West Palm beach offers the best of both worlds. Easy commute to the beaches, i95, turnpike, downtown West Palm Beach, Wellington, Palm Beach International airport and more, makes getting around a breeze and the feeling of being remote from the hustle and bustle. The home has 4 spacious bedrooms, split floor plan, volume and vaulted ceilings, lots of windows with tons of natural light, screened in porches and balconies, wooden deck, detached studio, and huge detached 2 car garage, all on an acre of property makes this home highly desirable.
Location
State FL
County Palm Beach County
Community West Gun Club Rd
Area 5510
Direction Jog road East on Gun Club, on North side
Interior
Interior Features Breakfast Area, Dining Area, Separate/Formal Dining Room, Entrance Foyer, First Floor Entry, Fireplace, High Ceilings, Kitchen Island, Split Bedrooms, Upper Level Master, Walk-In Closet(s), Attic
Heating Central, Electric
Cooling Central Air, Electric
Flooring Tile, Wood
Fireplace Yes
Appliance Dryer, Electric Range, Microwave, Refrigerator, Washer
Exterior
Exterior Feature Balcony, Deck, Enclosed Porch, Room For Pool, Shed
Parking Features Detached
Garage Spaces 2.0
Carport Spaces 2
Pool None
Utilities Available Cable Available
View Garden
Roof Type Metal
Porch Balcony, Deck, Porch, Screened
Garage Yes
Building
Lot Description 1-2 Acres
Faces East
Story 2
Sewer Septic Tank
Water Well
Architectural Style Detached, Two Story
Level or Stories Two
Structure Type Frame,Wood Siding
Construction Status Resale
Schools
Elementary Schools Melaleuca
Middle Schools Okeeheelee
High Schools John I Leonard
Others
Pets Allowed No Pet Restrictions, Yes
Senior Community No
Tax ID 00424403000001060
Security Features Security System Owned
Acceptable Financing Cash, Conventional, FHA 203(k), FHA, VA Loan
Listing Terms Cash, Conventional, FHA 203(k), FHA, VA Loan
Financing Conventional
Special Listing Condition Listed As-Is
Pets Allowed No Pet Restrictions, Yes
Read Less Info
Want to know what your home might be worth? Contact us for a FREE valuation!

Our team is ready to help you sell your home for the highest possible price ASAP
Bought with Robert Slack LLC
GET MORE INFORMATION





