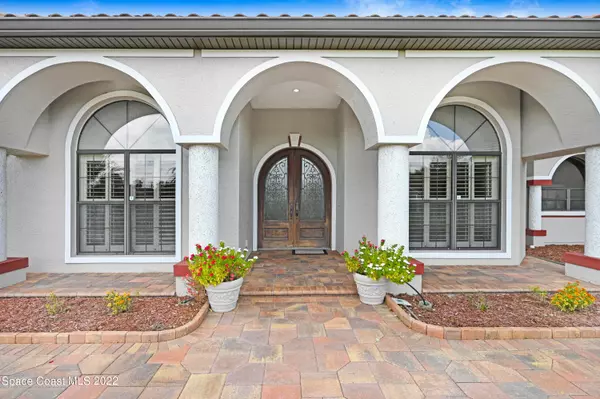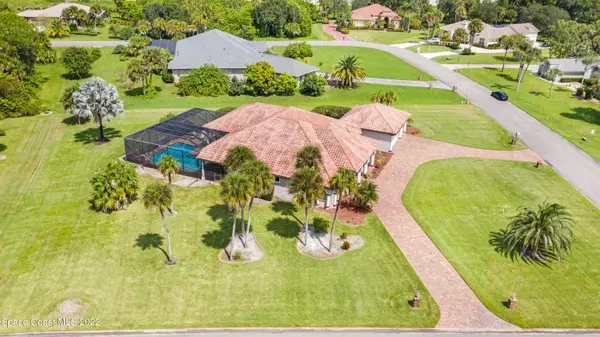For more information regarding the value of a property, please contact us for a free consultation.
Key Details
Sold Price $845,000
Property Type Single Family Home
Sub Type Single Family Residence
Listing Status Sold
Purchase Type For Sale
Square Footage 3,142 sqft
Price per Sqft $268
Subdivision Rockledge Acre Estates
MLS Listing ID 947032
Sold Date 02/24/23
Bedrooms 4
Full Baths 3
HOA Fees $57/ann
HOA Y/N Yes
Total Fin. Sqft 3142
Originating Board Space Coast MLS (Space Coast Association of REALTORS®)
Year Built 2006
Annual Tax Amount $7,210
Tax Year 2021
Lot Size 1.000 Acres
Acres 1.0
Property Description
Enjoy your beautiful piece of paradise on ACRE LOT in Private Gated Community CUSTOM BUILT. Large Rooms! 4 Bdrms, 3 Baths + Den/Study, OVERSIZED 3 Car Gar. + 8' Doors, CIRCULAR PAVER DRIVEWAY, TILE ROOF, INDOOR/OUTDOOR FAMILY RM. w/ Hiding Sliders, OUTDOOR KITCHEN, 2 LRG PATIO AREAS surrounding heated pool with waterfall. LARGE SCREENED ENCLOSURE. CHEFS KITCHEN w/ SS APPLIANCES, Dual Butane Gas/Elec Range & POT FILLER Faucet, LARGE GRANITE ISLAND & WALK-IN PANTRY, Primary Suite has WALK-IN SHOWER, JACUZZI TUB, His/Her Vanities & Walk-in Closets. Home also has DUAL AC's 2020, Crown Molding, Tinted Windows. Allow 1 hour notice for all showings. Please see the list of the many additional features and upgrades in attached Documents on MLS. Prequalification letter required with all offer
Location
State FL
County Brevard
Area 214 - Rockledge - West Of Us1
Direction Take Rockledge/Viera Exit 195. Head North on Fiske Blvd. Left ( West) on Barton Blvd. Right on Bluegrass Ln. follow to Gated Entry for Rockledge Acre Estates. Thru gate, ( call for gate code)
Interior
Interior Features Breakfast Bar, Breakfast Nook, Built-in Features, Ceiling Fan(s), Central Vacuum, His and Hers Closets, Kitchen Island, Open Floorplan, Pantry, Primary Bathroom - Tub with Shower, Primary Bathroom -Tub with Separate Shower, Primary Downstairs, Split Bedrooms, Walk-In Closet(s)
Heating Central, Electric, Heat Pump
Cooling Central Air, Electric
Flooring Laminate, Tile
Furnishings Unfurnished
Appliance Convection Oven, Dishwasher, Disposal, Gas Range, Gas Water Heater, Ice Maker, Microwave, Refrigerator
Laundry Electric Dryer Hookup, Gas Dryer Hookup, Sink, Washer Hookup
Exterior
Exterior Feature Outdoor Kitchen
Parking Features Attached, Circular Driveway, Garage Door Opener
Garage Spaces 3.0
Pool Electric Heat, In Ground, Private, Screen Enclosure
Utilities Available Cable Available, Electricity Connected, Water Available, Propane
Amenities Available Boat Dock, Management - Full Time
View Pool
Roof Type Tile
Street Surface Asphalt
Porch Patio, Porch, Screened
Garage Yes
Building
Lot Description Corner Lot, Sprinklers In Front, Sprinklers In Rear
Faces Southeast
Sewer Public Sewer
Water Public, Well
Level or Stories One
New Construction No
Schools
Elementary Schools Golfview
High Schools Rockledge
Others
Pets Allowed Yes
HOA Name Robert Glenn Stewart
HOA Fee Include Security
Senior Community No
Tax ID 25-36-06-75-00000.0-0037.00
Security Features Security Gate,Security System Owned
Acceptable Financing Cash, Conventional, FHA, VA Loan
Listing Terms Cash, Conventional, FHA, VA Loan
Special Listing Condition Standard
Read Less Info
Want to know what your home might be worth? Contact us for a FREE valuation!

Our team is ready to help you sell your home for the highest possible price ASAP

Bought with LoKation




