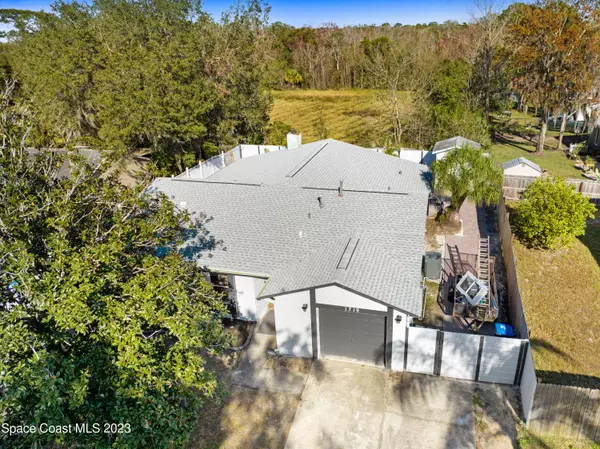For more information regarding the value of a property, please contact us for a free consultation.
Key Details
Sold Price $327,000
Property Type Single Family Home
Sub Type Single Family Residence
Listing Status Sold
Purchase Type For Sale
Square Footage 1,507 sqft
Price per Sqft $216
Subdivision American Village Pud Stage 5
MLS Listing ID 955865
Sold Date 05/26/23
Bedrooms 3
Full Baths 3
HOA Y/N No
Total Fin. Sqft 1507
Originating Board Space Coast MLS (Space Coast Association of REALTORS®)
Year Built 1986
Annual Tax Amount $1,731
Tax Year 2022
Lot Size 6,970 Sqft
Acres 0.16
Property Description
Beautiful house on a private dead end street! 3 bedrooms. 3 FULL bathrooms, 1 car garage. 1,506 SF. Recent updates include: Roof 2021, Trane 4 tons HVAC system 2017, pool resurfaced 2023, extensive paver work in the pool area and around the property, summer kitchen with granite countertops, fully fenced backyard perfect for entertaining, brand new LVP flooring throught the entire house, No carpet. Natural gas connected to the property. Range, water heater and heater running with gas. Walking distance to Madison Middle School and Oak Park Elementary.
Location
State FL
County Brevard
Area 102 - Mims/Tville Sr46 - Garden
Direction I-95 to Garden Street exit #220. Turn left on Garden Street. Right on to N. Carpenter. Right on Dairy Rd. Left on Yorktown Ave. The house will be on your right.
Interior
Interior Features Ceiling Fan(s), Primary Bathroom - Tub with Shower, Split Bedrooms, Vaulted Ceiling(s)
Heating Natural Gas
Cooling Central Air
Flooring Laminate
Fireplaces Type Wood Burning, Other
Furnishings Unfurnished
Fireplace Yes
Appliance Dishwasher, Gas Range, Gas Water Heater, Microwave, Refrigerator
Laundry In Garage
Exterior
Exterior Feature Storm Shutters
Parking Features Attached, Garage, Garage Door Opener
Garage Spaces 1.0
Fence Fenced, Vinyl, Wrought Iron
Pool Electric Heat, In Ground, Private, Other
Roof Type Shingle
Garage Yes
Building
Lot Description Dead End Street
Faces North
Sewer Public Sewer
Water Public
Level or Stories One
Additional Building Shed(s)
New Construction No
Schools
Elementary Schools Oak Park
High Schools Astronaut
Others
Pets Allowed Yes
HOA Name AMERICAN VILLAGE PUD STAGE 5
Senior Community No
Tax ID 21-35-30-10-00011.0-0003.00
Acceptable Financing Cash, Conventional, FHA, VA Loan
Listing Terms Cash, Conventional, FHA, VA Loan
Special Listing Condition Standard
Read Less Info
Want to know what your home might be worth? Contact us for a FREE valuation!

Our team is ready to help you sell your home for the highest possible price ASAP

Bought with Craig Ryan & Associates R.E.




