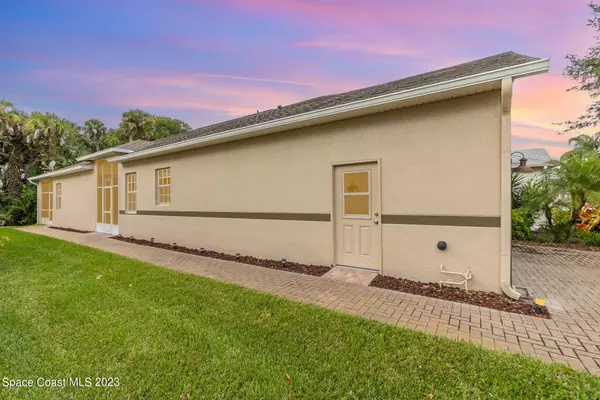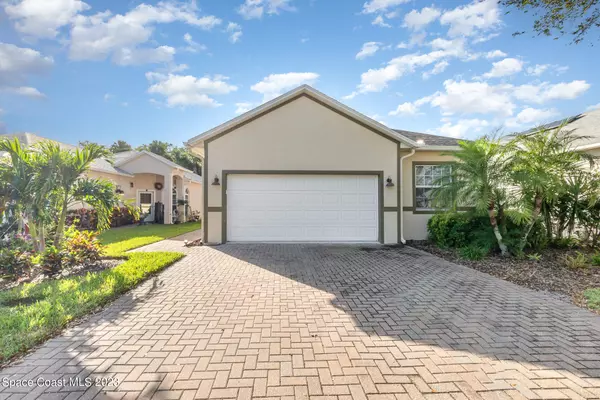For more information regarding the value of a property, please contact us for a free consultation.
Key Details
Sold Price $325,000
Property Type Condo
Sub Type Condominium
Listing Status Sold
Purchase Type For Sale
Square Footage 1,688 sqft
Price per Sqft $192
Subdivision The Heron Villages Of Cedar Creek Condo
MLS Listing ID 979450
Sold Date 12/07/23
Bedrooms 3
Full Baths 2
HOA Fees $245/mo
HOA Y/N Yes
Total Fin. Sqft 1688
Originating Board Space Coast MLS (Space Coast Association of REALTORS®)
Year Built 2005
Tax Year 2023
Lot Size 0.920 Acres
Acres 0.92
Property Description
Experience the effortless Florida lifestyle in this thoughtfully crafted 3-bedroom, 2-bath residence located within a beautiful 55 and over condominium community. This community offers a security gate, pool, tennis courts, shuffleboard, clubhouse, and a host of other amenities.
As you step inside, you'll discover a generously laid out floorplan, featuring a spacious master bedroom with two walk-in closets, as well as both a tub and shower for your comfort. The kitchen offers easy accessibility, complete with a generous pantry to cater to all your culinary needs.
Towards the front, you'll find two additional well-proportioned bedrooms and a full bath, along with a substantial 2-car garage. And don't forget to take in the expansive screened-in back porch, equipped with outdoor kitchen
Location
State FL
County Brevard
Area 250 - N Merritt Island
Direction From 528 head north on Courtenay Pkwy to Hall Road and turn right (east). Turn right onto Judith Ave, go through the gate and continue straight until you see 3968 on the right side of the road.
Interior
Interior Features Ceiling Fan(s), His and Hers Closets, Open Floorplan, Pantry, Primary Bathroom - Tub with Shower, Primary Bathroom -Tub with Separate Shower, Primary Downstairs, Split Bedrooms, Walk-In Closet(s)
Heating Central, Electric
Cooling Central Air, Electric
Flooring Carpet, Tile
Furnishings Unfurnished
Appliance Dishwasher, Disposal, Electric Range, Electric Water Heater
Laundry Electric Dryer Hookup, Gas Dryer Hookup, Washer Hookup
Exterior
Exterior Feature Outdoor Kitchen
Parking Features Attached, Guest
Garage Spaces 2.0
Pool Community, In Ground
Utilities Available Cable Available, Water Available
Amenities Available Barbecue, Clubhouse, Maintenance Grounds, Management - Full Time, Shuffleboard Court, Tennis Court(s)
View Protected Preserve
Roof Type Shingle
Street Surface Asphalt
Porch Patio, Porch, Screened
Garage Yes
Building
Faces South
Sewer Public Sewer
Water Public
Level or Stories One
New Construction No
Schools
Elementary Schools Carroll
High Schools Merritt Island
Others
HOA Name Dave Derryberry wbeagleoptonline.net
HOA Fee Include Security
Senior Community Yes
Tax ID 24-36-02-Nj-0000b.0-0016.00
Security Features Security Gate
Acceptable Financing Cash, Conventional
Listing Terms Cash, Conventional
Special Listing Condition Standard
Read Less Info
Want to know what your home might be worth? Contact us for a FREE valuation!

Our team is ready to help you sell your home for the highest possible price ASAP

Bought with Brevard Premier Prop.& Inv.Inc




