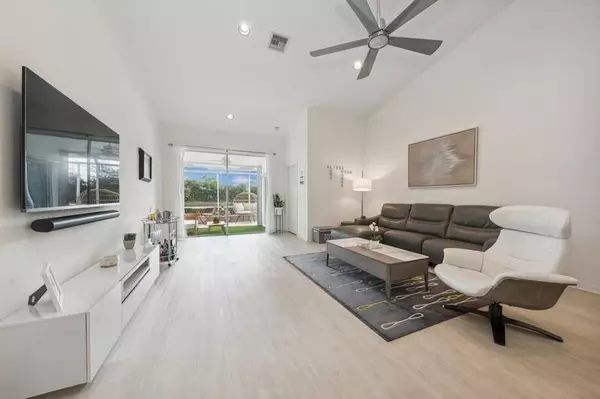Bought with The K Company of Realtors LLC
For more information regarding the value of a property, please contact us for a free consultation.
Key Details
Sold Price $496,000
Property Type Townhouse
Sub Type Townhouse
Listing Status Sold
Purchase Type For Sale
Square Footage 1,480 sqft
Price per Sqft $335
Subdivision Boca Azul Ph 4 And 5
MLS Listing ID RX-10948952
Sold Date 05/10/24
Style < 4 Floors,Contemporary
Bedrooms 3
Full Baths 2
Construction Status Resale
HOA Fees $430/mo
HOA Y/N Yes
Year Built 1998
Annual Tax Amount $3,914
Tax Year 2023
Lot Size 2,962 Sqft
Property Description
Welcome home!! Located in a desirable NON-Membership Boca Community, your modern water-front oasis awaits! With an iconic view, this home boasts many upgrades, including a beautifully updated kitchen in 2022 that has many modern finishes. The entire home was renovated with updated flooring and paint throughout, and the vaulted ceiling and skylight add to the feeling of openness. In addition, the master bath was upgraded with a large shower and custom wood cabinetry. There are accordion shutters and a whole house generator to ensure your comfort, AND the garage is even wired for electric vehicle charging! The roof is only 3 years old. Do not miss this opportunity to live in one of Boca's most sought-after neighborhoods!
Location
State FL
County Palm Beach
Community Villa San Remo
Area 4760
Zoning RM
Rooms
Other Rooms Attic, Family, Laundry-Garage
Master Bath Bidet, Combo Tub/Shower, Mstr Bdrm - Ground, Separate Shower
Interior
Interior Features Built-in Shelves, Closet Cabinets, Ctdrl/Vault Ceilings, Entry Lvl Lvng Area, Pantry, Pull Down Stairs, Sky Light(s), Split Bedroom, Walk-in Closet
Heating Central, Central Building, Electric
Cooling Ceiling Fan, Central, Electric
Flooring Ceramic Tile, Laminate, Wood Floor
Furnishings Unfurnished
Exterior
Exterior Feature Auto Sprinkler, Covered Patio, Screen Porch, Screened Patio, Shutters
Parking Features Driveway, Garage - Attached
Garage Spaces 1.0
Community Features Disclosure, Sold As-Is, Title Insurance, Gated Community
Utilities Available Cable, Electric, Public Sewer, Public Water, Water Available
Amenities Available Basketball, Community Room, Fitness Center, Playground, Pool, Sidewalks, Street Lights, Tennis
Waterfront Description Lake
View Lake
Roof Type Barrel
Present Use Disclosure,Sold As-Is,Title Insurance
Exposure East
Private Pool No
Building
Lot Description < 1/4 Acre, Cul-De-Sac, Sidewalks
Story 1.00
Foundation Block, CBS, Stucco
Construction Status Resale
Schools
Elementary Schools Whispering Pines Elementary School
Middle Schools Omni Middle School
High Schools Olympic Heights Community High
Others
Pets Allowed Restricted
HOA Fee Include Assessment Fee,Cable,Common Areas,Lawn Care,Maintenance-Exterior,Roof Maintenance,Security,Trash Removal
Senior Community No Hopa
Restrictions Lease OK w/Restrict,No Lease First 2 Years,None
Security Features Burglar Alarm,Gate - Manned
Acceptable Financing Cash, Conventional, FHA
Horse Property No
Membership Fee Required No
Listing Terms Cash, Conventional, FHA
Financing Cash,Conventional,FHA
Pets Allowed No Aggressive Breeds
Read Less Info
Want to know what your home might be worth? Contact us for a FREE valuation!

Our team is ready to help you sell your home for the highest possible price ASAP




