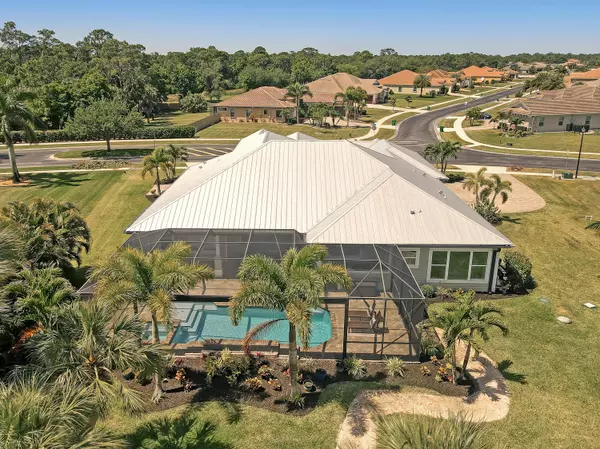For more information regarding the value of a property, please contact us for a free consultation.
Key Details
Sold Price $1,000,000
Property Type Single Family Home
Sub Type Single Family Residence
Listing Status Sold
Purchase Type For Sale
Square Footage 2,926 sqft
Price per Sqft $341
Subdivision Woodshire Preserve Phase I
MLS Listing ID 1011145
Sold Date 05/21/24
Style Contemporary
Bedrooms 4
Full Baths 3
HOA Fees $88/qua
HOA Y/N Yes
Total Fin. Sqft 2926
Originating Board Space Coast MLS (Space Coast Association of REALTORS®)
Year Built 2016
Annual Tax Amount $12,950
Tax Year 2023
Lot Size 0.780 Acres
Acres 0.78
Property Description
Absolutely incredible ''former model'' lakefront pool home w/all the bells & whistles! No expense spared w/upgrades & extras throughout. Parade of Homes winner 2 years in a row. Over 3/4 acre property w/wide open private lake views. Great curb appeal w/concrete hardiboard siding, circular brick paver driveway w/rare drive thru 3 car garage plus full covered parking. A must see. Gourmet island kitchen w/top of the line custom cabinetry, quartz countertops & walk-in pantry. Highest quality hardwood floors thruout living areas & master. Plus double tray 14ft ceilings w/matching wood insets. Stunning great room floor plan w/8ft pocket sliders leading to screened heated salt water pool & hot tub w/3 waterfalls & beach area. Great entertaining area w/summer kitchen, gas grill, frig & TV. Amazing master suite w/custom California closets, walk around shower w/dual heads & seats, and center freestanding bath tub. Plantation shutters. Metal roof. Hurricane shutters. Far too much to list...
Location
State FL
County Brevard
Area 321 - Lake Washington/S Of Post
Direction North on Wickham Rd, Left on Lake Washington, Right on Washingtonia Drive, Left on Province Drive, home on Right.
Interior
Interior Features Breakfast Bar, Built-in Features, Ceiling Fan(s), Eat-in Kitchen, Entrance Foyer, His and Hers Closets, Kitchen Island, Open Floorplan, Pantry, Primary Bathroom -Tub with Separate Shower, Primary Downstairs, Split Bedrooms, Vaulted Ceiling(s), Walk-In Closet(s)
Heating Central, Electric
Cooling Central Air, Electric
Flooring Carpet, Tile, Wood
Furnishings Unfurnished
Appliance Dishwasher, Disposal, Electric Cooktop, Electric Oven, Ice Maker, Microwave, Refrigerator
Laundry Electric Dryer Hookup, In Unit, Lower Level
Exterior
Exterior Feature Fire Pit, Outdoor Kitchen, Storm Shutters
Parking Features Attached, Carport, Garage, Garage Door Opener
Garage Spaces 3.0
Pool Electric Heat, Heated, In Ground, Private, Salt Water, Screen Enclosure, Waterfall
Utilities Available Cable Available, Electricity Connected, Propane
Amenities Available Gated
Waterfront Description Lake Front
View Lake, Pool, Water
Roof Type Metal
Present Use Residential,Single Family
Street Surface Paved
Porch Covered, Front Porch, Porch, Rear Porch, Screened
Garage Yes
Building
Lot Description Sprinklers In Front, Sprinklers In Rear
Faces West
Story 1
Sewer Septic Tank
Water Public
Architectural Style Contemporary
Level or Stories One
Additional Building Outdoor Kitchen
New Construction No
Schools
Elementary Schools Sabal
High Schools Eau Gallie
Others
HOA Name Leland Mgmt
Senior Community No
Tax ID 27-36-03-Vv-0000a.0-0004.00
Security Features Smoke Detector(s)
Acceptable Financing Cash, Conventional
Listing Terms Cash, Conventional
Special Listing Condition Standard
Read Less Info
Want to know what your home might be worth? Contact us for a FREE valuation!

Our team is ready to help you sell your home for the highest possible price ASAP

Bought with Ellingson Properties




