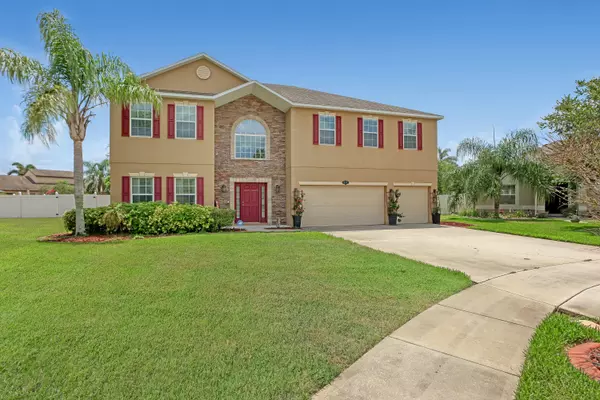For more information regarding the value of a property, please contact us for a free consultation.
Key Details
Sold Price $570,000
Property Type Single Family Home
Sub Type Single Family Residence
Listing Status Sold
Purchase Type For Sale
Square Footage 3,938 sqft
Price per Sqft $144
Subdivision Arbor Woods
MLS Listing ID 1016648
Sold Date 10/07/24
Bedrooms 6
Full Baths 4
Half Baths 1
HOA Fees $20/ann
HOA Y/N Yes
Total Fin. Sqft 3938
Originating Board Space Coast MLS (Space Coast Association of REALTORS®)
Year Built 2011
Annual Tax Amount $3,678
Tax Year 2023
Lot Size 0.310 Acres
Acres 0.31
Property Description
Welcome to your dream home in the prestigious Arbor Woods community! This stunning 6-bedroom, 4.5-bathroom residence, built in 2011, offers 3,938 square feet of luxurious living space. The home boasts a spacious 3-car garage and a chef's kitchen complete with stainless steel appliances, two sinks, and a large walk-in pantry.
The main floor features a large dining room and a convenient bedroom with a full bathroom, perfect for guests or multi-generational living. Upstairs, discover five additional bedrooms, a generous loft area, and a huge primary suite that has never been lived in, offering a pristine retreat for the new owners.
Enjoy outdoor living on the screened-in back porch, overlooking a vinyl-fenced backyard nestled on 1/3 of an acre. Arbor Woods provides easy access to major highways and interstates, ensuring a seamless commute and proximity to everything you need.
Don't miss the opportunity to make this exquisite house your forever home!
Location
State FL
County Brevard
Area 104 - Titusville Sr50 - Kings H
Direction US1 to Cheney Hwy to Left on Sisson Rd to Right on Meredith Way to Left on L M Davey Ln.
Interior
Interior Features Ceiling Fan(s), Entrance Foyer, His and Hers Closets, In-Law Floorplan, Kitchen Island, Pantry, Primary Bathroom -Tub with Separate Shower, Walk-In Closet(s)
Heating Central, Electric
Cooling Central Air, Multi Units
Flooring Carpet, Laminate, Tile
Furnishings Negotiable
Appliance Dishwasher, Dryer, Electric Range, Microwave, Refrigerator, Washer
Laundry Lower Level
Exterior
Exterior Feature ExteriorFeatures
Parking Features Attached, Garage
Garage Spaces 3.0
Fence Back Yard, Fenced, Privacy, Vinyl
Pool None
Utilities Available Electricity Connected, Sewer Connected, Water Connected
Roof Type Shingle
Present Use Residential,Single Family
Porch Porch, Rear Porch, Screened
Garage Yes
Building
Lot Description Cul-De-Sac, Dead End Street
Faces Northeast
Story 2
Sewer Public Sewer
Water Public
New Construction No
Schools
Elementary Schools Imperial Estates
High Schools Titusville
Others
HOA Name ARBOR WOODS
HOA Fee Include Maintenance Grounds
Senior Community No
Tax ID 22-35-27-57-00000.0-0028.00
Security Features Security System Leased
Acceptable Financing Cash, Conventional, FHA, VA Loan
Listing Terms Cash, Conventional, FHA, VA Loan
Special Listing Condition Standard
Read Less Info
Want to know what your home might be worth? Contact us for a FREE valuation!

Our team is ready to help you sell your home for the highest possible price ASAP

Bought with Ameriteam Realty Inc




