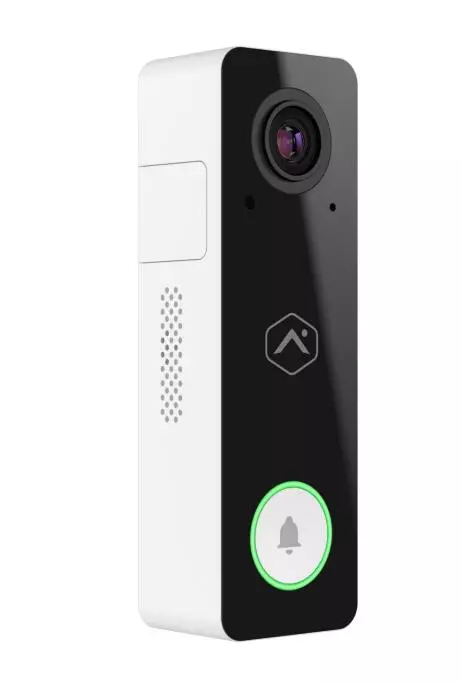For more information regarding the value of a property, please contact us for a free consultation.
Key Details
Sold Price $403,330
Property Type Single Family Home
Sub Type Single Family Residence
Listing Status Sold
Purchase Type For Sale
Square Footage 2,077 sqft
Price per Sqft $194
Subdivision Harvest Landing
MLS Listing ID 1026176
Sold Date 01/03/25
Bedrooms 5
Full Baths 3
HOA Fees $60/mo
HOA Y/N Yes
Total Fin. Sqft 2077
Originating Board Space Coast MLS (Space Coast Association of REALTORS®)
Annual Tax Amount $96
Tax Year 2022
Lot Size 7,405 Sqft
Acres 0.17
Property Description
Welcome home! This stunning 5-bed, 3-bath SINGLE story home boasts 2,077 SF of luxurious space, in the sought-after community of Harvest Landing. Built by a renowned builder, this plan offers a blend of comfort and elegance. Step inside to discover a spacious and airy home featuring an open concept kitchen, stainless appliances, and ample cabinets. The expansive living area is perfect for entertaining, while the adjoining dining area provides a charming space for intimate meals. Retreat to the tranquil owner's suite, complete with a lavish en-suite bathroom, four additional bedrooms offer versatility for guests, along with three full bathrooms for convenience. Enjoy the Florida sunshine from your private covered lanai, perfect for unwinding after a long day. Located in the heart of Rockledge, Harvest Landing offers residents a peaceful lifestyle with easy access to top-rated schools, shopping and dining.
Location
State FL
County Brevard
Area 214 - Rockledge - West Of Us1
Direction I-95 to SR-520, head east 2.5 miles to Clearlake Road, then south to Pluckebaum Road, Harvest Landing will be on your right. Or Barnes Road to Pluckebaum Road, head west 1 mile, community on left.
Rooms
Primary Bedroom Level Main
Master Bedroom Main
Bedroom 3 Main
Bedroom 4 Main
Bedroom 5 Main
Living Room Main
Kitchen Main
Interior
Interior Features Entrance Foyer, Kitchen Island, Pantry, Smart Thermostat, Walk-In Closet(s)
Heating Central, Electric
Cooling Central Air, Electric
Flooring Carpet, Tile
Furnishings Unfurnished
Appliance Dishwasher, Disposal, Electric Oven, Electric Range, Microwave, Refrigerator
Exterior
Exterior Feature ExteriorFeatures
Parking Features Garage
Garage Spaces 2.0
Pool None
Utilities Available Cable Available, Electricity Available, Sewer Available, Water Available
Amenities Available Management - Full Time
Roof Type Shingle
Present Use Single Family
Garage Yes
Private Pool No
Building
Lot Description Other
Faces West
Story 1
Sewer Public Sewer
Water Public
New Construction Yes
Schools
Elementary Schools Golfview
High Schools Rockledge
Others
HOA Name ACCESS MANAGEMENT
Senior Community No
Tax ID 25-36-06-05-00000.0-0122.00
Acceptable Financing Cash, Conventional, FHA, VA Loan
Listing Terms Cash, Conventional, FHA, VA Loan
Special Listing Condition Standard
Read Less Info
Want to know what your home might be worth? Contact us for a FREE valuation!

Our team is ready to help you sell your home for the highest possible price ASAP

Bought with Non-MLS or Out of Area




