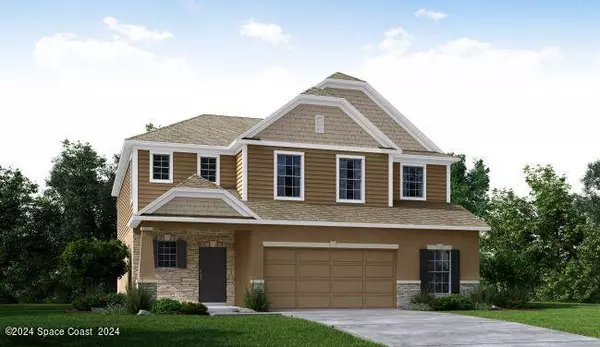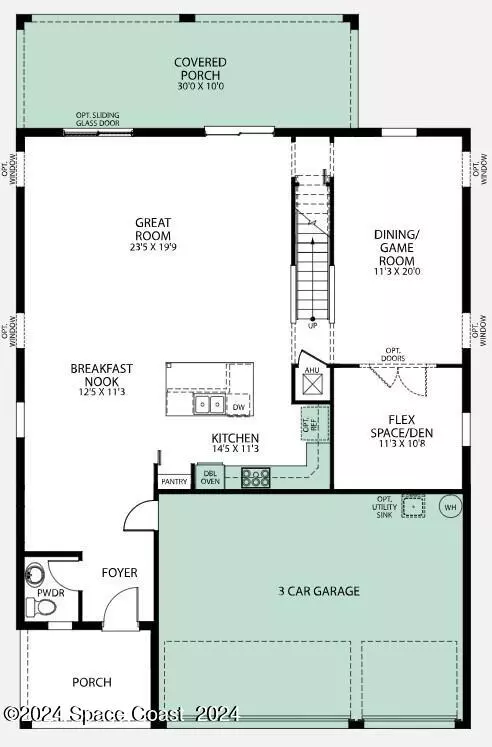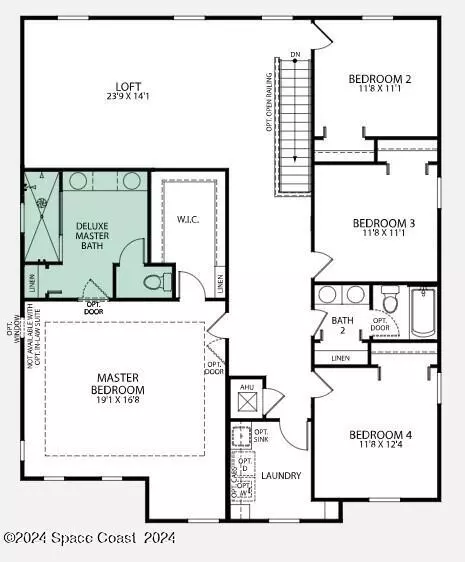For more information regarding the value of a property, please contact us for a free consultation.
Key Details
Sold Price $559,900
Property Type Single Family Home
Sub Type Single Family Residence
Listing Status Sold
Purchase Type For Sale
Square Footage 3,230 sqft
Price per Sqft $173
Subdivision St Johns Preserve
MLS Listing ID 1026854
Sold Date 12/27/24
Style Traditional
Bedrooms 4
Full Baths 2
Half Baths 1
HOA Fees $46/ann
HOA Y/N Yes
Total Fin. Sqft 3230
Originating Board Space Coast MLS (Space Coast Association of REALTORS®)
Year Built 2024
Tax Year 2023
Lot Size 6,098 Sqft
Acres 0.14
Property Description
Introducing St. John's Preserve, the only gated community on St. John's Heritage Parkway with no CDD fees and affordable HOA dues that include a community pool and cabana, this home provides convenient access to I-95, US-1, Kennedy Space Center, Orlando, and Melbourne, ensuring you are well-connected to all that this remarkable region has to offer. The exterior of this home is a harmonious blend of stone accents, cement siding, and stucco, creating a refined and detailed façade. Inside, every aspect is thoughtfully designed, full of upgrades, showcasing exquisite crown molding, a deluxe trim package, and upgraded door hardware that exudes elegance at every turn.
As you enter the welcoming foyer, you are greeted by luxurious vinyl flooring that seamlessly combines beauty with practicality. The layout flows effortlessly into the breakfast nook and the expansive great room, adorned with LED lighting and large windows that invite natural light. The gourmet kitchen is a culinary delight. ant lighting, solid wood slow-close cabinets, and stunning quartz countertops. Adjacent to the stairs, a spacious dining or game room awaits, complemented by a private den with double doors, perfect for work or relaxation. A 10x30 screened rear patio enhances the living space, bathing it in light.
Ascending the stairs, you are captivated by the elegant iron open handrail leading to a charming loft, ideal for versatile use. The deluxe master suite offers a sanctuary of luxury, complete with a spacious walk-in closet, a convenient linen closet, an extended tile shower, quartz countertops, ceramic tile flooring, slow-close cabinets, bronze fixtures, and a private water closet.
Additional rooms feature built-in closets and plush carpeting, echoing the refined details found throughout the first floor. The large laundry room boasts upgraded cabinets for added convenience.
Completing this exquisite home is a three-car garage, a beautifully landscaped lawn, an irrigation system, and hurricane shutters, ensuring both style and practicality.
Location
State FL
County Brevard
Area 344 - Nw Palm Bay
Direction From I-95 North, take Exit 176 to merge onto Malabar Rd/FL-514 W and continue for about 6 miles. Then, turn left onto Minton Rd and proceed for approximately 1 mile before turning right onto Palm Bay Rd NE. After a short drive, turn left onto San Filippo Dr SE, and then make a right onto Kylar Dr NW. Your destination will be on the right.
Rooms
Primary Bedroom Level Second
Bedroom 2 Second
Bedroom 3 Second
Bedroom 4 Second
Kitchen First
Extra Room 1 First
Interior
Interior Features Breakfast Nook, Entrance Foyer, Kitchen Island, Open Floorplan, Pantry, Primary Bathroom - Shower No Tub, Vaulted Ceiling(s), Walk-In Closet(s)
Heating Central, Electric
Cooling Central Air, Electric
Flooring Carpet, Tile, Vinyl
Furnishings Unfurnished
Appliance Disposal, Electric Cooktop, Electric Oven, ENERGY STAR Qualified Dishwasher, ENERGY STAR Qualified Dryer, ENERGY STAR Qualified Refrigerator, ENERGY STAR Qualified Washer, ENERGY STAR Qualified Water Heater, Microwave
Laundry Upper Level
Exterior
Exterior Feature Storm Shutters
Parking Features Attached, Garage Door Opener
Garage Spaces 3.0
Pool None
Utilities Available Cable Available
Roof Type Shingle
Present Use Residential,Single Family
Street Surface Paved
Porch Covered, Front Porch, Patio, Screened
Garage Yes
Private Pool No
Building
Lot Description Sprinklers In Front, Sprinklers In Rear, Other
Faces West
Story 2
Sewer Public Sewer
Water Public
Architectural Style Traditional
Level or Stories Two
New Construction Yes
Schools
Elementary Schools Jupiter
High Schools Heritage
Others
HOA Name Care of Maronda Homes
Senior Community No
Tax ID 28-36-32-04-0000j.0-0044.00
Acceptable Financing Cash, Conventional, FHA, VA Loan
Listing Terms Cash, Conventional, FHA, VA Loan
Special Listing Condition Standard
Read Less Info
Want to know what your home might be worth? Contact us for a FREE valuation!

Our team is ready to help you sell your home for the highest possible price ASAP

Bought with RE/MAX Solutions




